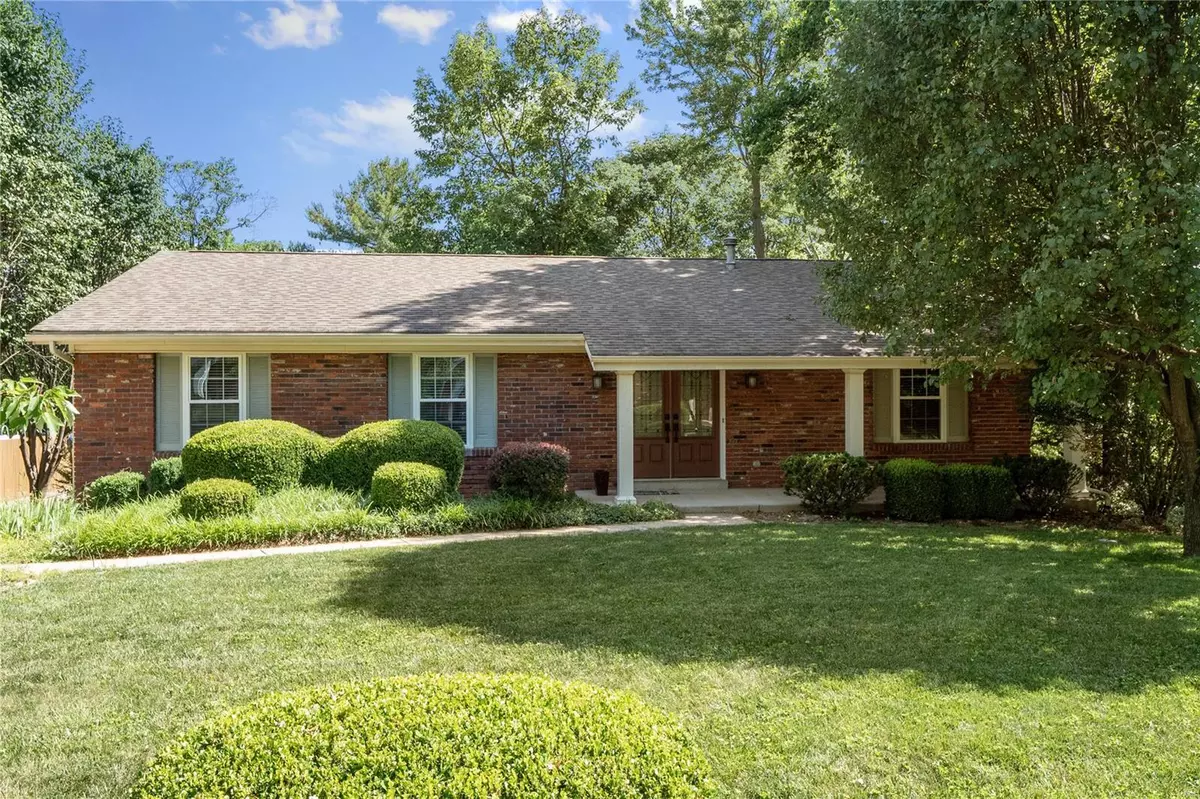$325,000
$325,000
For more information regarding the value of a property, please contact us for a free consultation.
1537 Virginia DR Ellisville, MO 63011
3 Beds
2 Baths
1,840 SqFt
Key Details
Sold Price $325,000
Property Type Single Family Home
Sub Type Single Family Residence
Listing Status Sold
Purchase Type For Sale
Square Footage 1,840 sqft
Price per Sqft $176
Subdivision Clayton Oaks 3
MLS Listing ID 22061441
Sold Date 11/04/22
Style Traditional,Ranch
Bedrooms 3
Full Baths 2
Year Built 1976
Annual Tax Amount $3,578
Lot Size 0.277 Acres
Acres 0.277
Lot Dimensions 90x134
Property Sub-Type Single Family Residence
Property Description
Adorable, move in ready 3-bedroom, 2-bath ranch, located in Rockwood School District and within walking distance to Ellisville Elementary. This home has been updated throughout with pretty wood floors, open floor plan, white kitchen, center island, granite counters, stainless appliances, gas cooktop, microwave and frig, separate breakfast room. Kitchen opens to family room with wood burning fireplace, wood flooring and triple slider out to 25x10 deck. Master bedroom has double slider closet, carpet flooring and private in suite bath that is totally updated with custom cabinets, counter, shower and tile flooring. Two additional bedrooms share a hall bath that has also been totally updated. The walk out lower level does have one finished room perfect for office, laundry facilities and access to the garage that is a two car but double depth so ample room for storage. Large turnaround to rear, backs to trees.
Location
State MO
County St. Louis
Area 347 - Lafayette
Rooms
Basement 8 ft + Pour, Partially Finished, Concrete, Walk-Out Access
Main Level Bedrooms 3
Interior
Interior Features Workshop/Hobby Area, Dining/Living Room Combo, Shower, Open Floorplan, Breakfast Room, Kitchen Island, Custom Cabinetry, Granite Counters, Entrance Foyer
Heating Forced Air, Natural Gas
Cooling Central Air, Electric
Flooring Hardwood
Fireplaces Number 1
Fireplaces Type Family Room, Wood Burning
Fireplace Y
Appliance Gas Water Heater, Dishwasher, Disposal, Gas Cooktop, Microwave, Refrigerator, Stainless Steel Appliance(s)
Exterior
Parking Features true
Garage Spaces 2.0
View Y/N No
Building
Lot Description Adjoins Wooded Area
Story 1
Sewer Public Sewer
Water Public
Level or Stories One
Structure Type Stone Veneer,Brick Veneer,Vinyl Siding
Schools
Elementary Schools Ellisville Elem.
Middle Schools Crestview Middle
High Schools Lafayette Sr. High
School District Rockwood R-Vi
Others
Ownership Private
Acceptable Financing Cash, Conventional
Listing Terms Cash, Conventional
Special Listing Condition Standard
Read Less
Want to know what your home might be worth? Contact us for a FREE valuation!

Our team is ready to help you sell your home for the highest possible price ASAP
Bought with MaryBay






