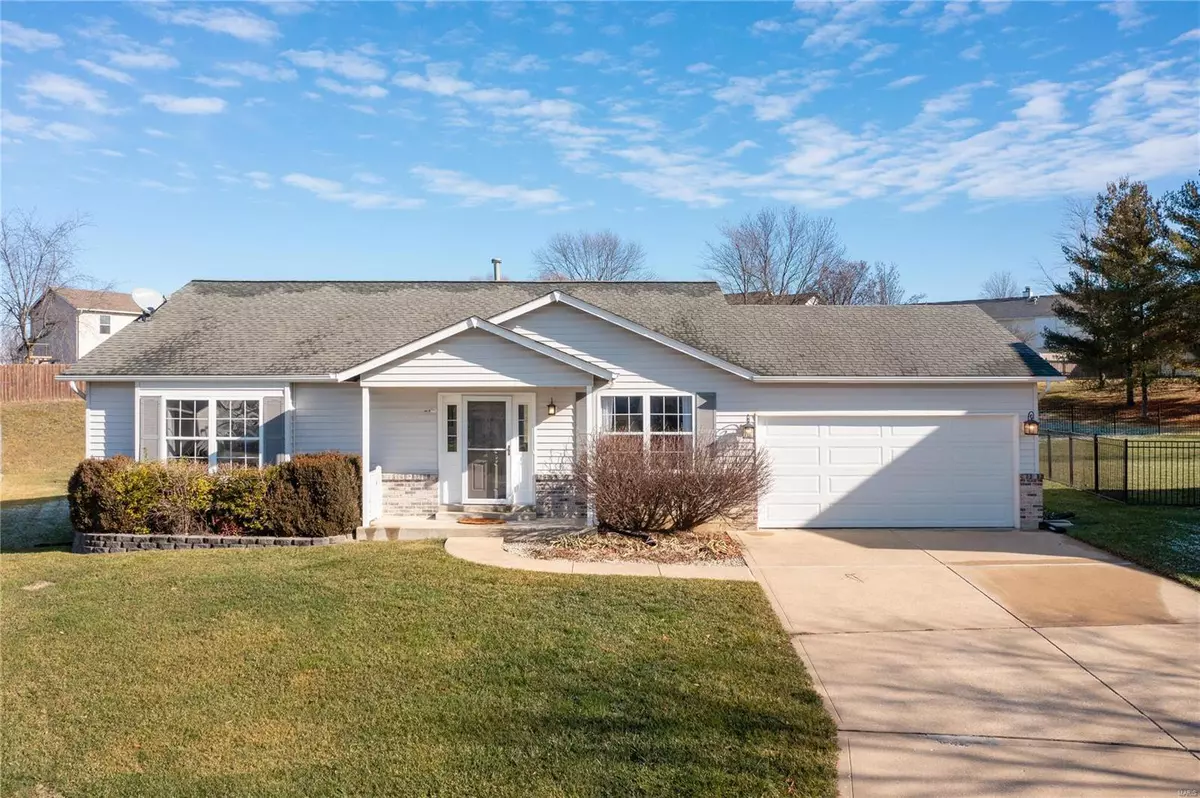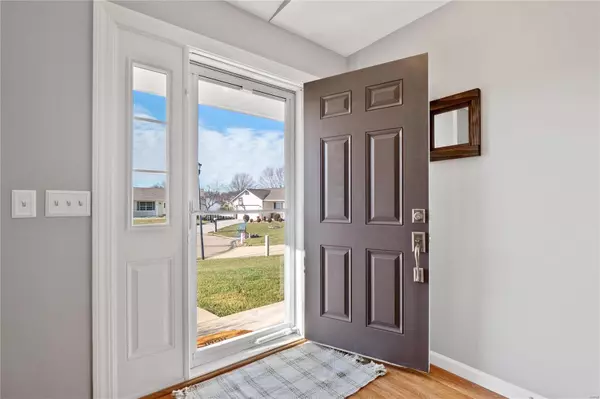$330,000
$300,000
10.0%For more information regarding the value of a property, please contact us for a free consultation.
10 Tower Park CT St Charles, MO 63304
3 Beds
2 Baths
1,440 SqFt
Key Details
Sold Price $330,000
Property Type Single Family Home
Sub Type Single Family Residence
Listing Status Sold
Purchase Type For Sale
Square Footage 1,440 sqft
Price per Sqft $229
Subdivision Cambridge Estate
MLS Listing ID 24000755
Sold Date 02/21/24
Style Traditional,Ranch
Bedrooms 3
Full Baths 2
HOA Fees $8/ann
Year Built 1998
Annual Tax Amount $2,696
Lot Size 0.280 Acres
Acres 0.28
Lot Dimensions 27 x irregular
Property Sub-Type Single Family Residence
Property Description
Nestled in the tranquility of a charming cul-de-sac, this ranch-style home epitomizes comfortable living w/ its spacious design & idyllic setting. Boasting 1,440 sq/ft w/ 3beds/2baths this residence stands on a generous .280 level lot. The heart of the home is the expansive great room, where large windows usher in natural light. The well-appointed great room seamlessly transitions into the breakfast room, perfect for hosting gatherings. The kitchen features modern appliances, painted wood cabinetry, neutral countertops & tile backsplash. The primary suite, boasts ample room along with a walk-in closet & updated full bath. Two additional bedrooms provide flexibility for guest accommodations or a home office. The full hall bath has a tub/shower combo with neutral ceramic tile surround. The unfinished basement has tons of potential, there is a sump pit/ pump, washer & dryer included and updated Lennox HVAC (2023). The large backyard is wonderful with a stamped concrete patio & garden.
Location
State MO
County St. Charles
Area 410 - Francis Howell
Rooms
Basement Full, Concrete, Sump Pump
Main Level Bedrooms 3
Interior
Interior Features Special Millwork, Vaulted Ceiling(s), Walk-In Closet(s), Tub, Breakfast Room, Kitchen Island, Custom Cabinetry, Pantry, Separate Dining
Heating Forced Air, Natural Gas
Cooling Ceiling Fan(s), Central Air, Electric
Flooring Carpet
Fireplaces Type None
Fireplace Y
Appliance Gas Water Heater, Dishwasher, Disposal, Dryer, Microwave, Electric Range, Electric Oven, Stainless Steel Appliance(s), Washer
Exterior
Parking Features true
Garage Spaces 2.0
View Y/N No
Building
Lot Description Cul-De-Sac
Story 1
Sewer Public Sewer
Water Public
Level or Stories One
Structure Type Brick Veneer,Vinyl Siding
Schools
Elementary Schools Castlio Elem.
Middle Schools Bryan Middle
High Schools Francis Howell Central High
School District Francis Howell R-Iii
Others
Ownership Private
Acceptable Financing Cash, Conventional, FHA, VA Loan
Listing Terms Cash, Conventional, FHA, VA Loan
Special Listing Condition Standard
Read Less
Want to know what your home might be worth? Contact us for a FREE valuation!

Our team is ready to help you sell your home for the highest possible price ASAP
Bought with James MLieber






