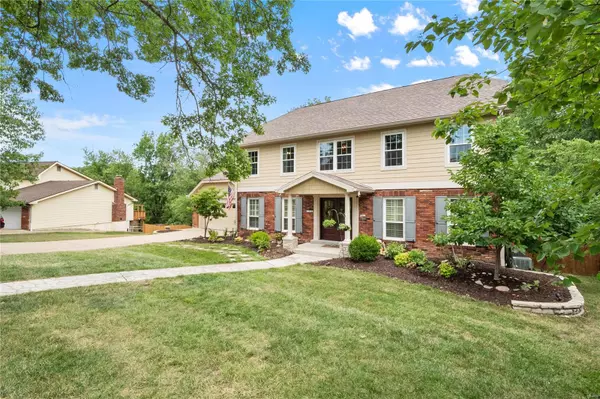$540,000
$550,000
1.8%For more information regarding the value of a property, please contact us for a free consultation.
1532 Pheasant Ridge DR Ellisville, MO 63011
5 Beds
4 Baths
4,542 SqFt
Key Details
Sold Price $540,000
Property Type Single Family Home
Sub Type Single Family Residence
Listing Status Sold
Purchase Type For Sale
Square Footage 4,542 sqft
Price per Sqft $118
Subdivision Clayton Oaks 2
MLS Listing ID 22046743
Sold Date 09/26/22
Style Traditional,Other
Bedrooms 5
Full Baths 3
Half Baths 1
Year Built 1977
Annual Tax Amount $5,648
Lot Size 0.335 Acres
Acres 0.335
Lot Dimensions 96x152
Property Sub-Type Single Family Residence
Property Description
This home has it all! 5+ bd/3.5 ba, center-hall w/ high-end finishes throughout. Entry foyer is flanked by the formal dining and living rooms, featuring plantation shutters. The bright family room is where you will spend most of your time and your friends will be jealous of your incredible gourmet kitchen with custom cabinets, incredible counter-space, stainless appliances, and pantry. The tranquil, screened-in porch w/ slide and back deck make entertaining a breeze. Breakfast room, mudroom with laundry, and half bath complete the main. The upper level features a massive primary suite with gorgeous wood flooring, custom walk-in closet, three more bedrooms, and another full bath. More living space can be found in the walk-out lower level featuring a kitchenette, bedroom, full bath, rec area and a golf simulator! Two car garage, lower-level covered patio, zoned HVAC, and more. Amazing location, minutes to shopping/dining and close to schools and hospitals! Additional Rooms: Mud Room
Location
State MO
County St. Louis
Area 347 - Lafayette
Rooms
Basement 8 ft + Pour, Bathroom, Full, Sleeping Area, Sump Pump, Walk-Out Access
Interior
Interior Features Breakfast Bar, Kitchen Island, Custom Cabinetry, Granite Counters, Pantry, Entrance Foyer, Bookcases, Center Hall Floorplan, Special Millwork, Walk-In Closet(s), Separate Dining
Heating Forced Air, Zoned, Natural Gas
Cooling Ceiling Fan(s), Zoned
Flooring Carpet, Hardwood
Fireplaces Number 1
Fireplaces Type Recreation Room, Family Room
Fireplace Y
Appliance Gas Water Heater, Dishwasher, Disposal, Microwave, Electric Range, Electric Oven, Gas Range, Gas Oven, Refrigerator, Stainless Steel Appliance(s), Wine Cooler
Laundry Main Level
Exterior
Parking Features true
Garage Spaces 2.0
Utilities Available Natural Gas Available
View Y/N No
Building
Lot Description Near Public Transit, Sprinklers In Front, Sprinklers In Rear, Adjoins Wooded Area
Story 2
Sewer Public Sewer
Water Public
Level or Stories Two
Structure Type Brick Veneer
Schools
Elementary Schools Ellisville Elem.
Middle Schools Crestview Middle
High Schools Lafayette Sr. High
School District Rockwood R-Vi
Others
HOA Fee Include Other
Ownership Private
Acceptable Financing Cash, Conventional
Listing Terms Cash, Conventional
Special Listing Condition Standard
Read Less
Want to know what your home might be worth? Contact us for a FREE valuation!

Our team is ready to help you sell your home for the highest possible price ASAP
Bought with JustinMTaylor






