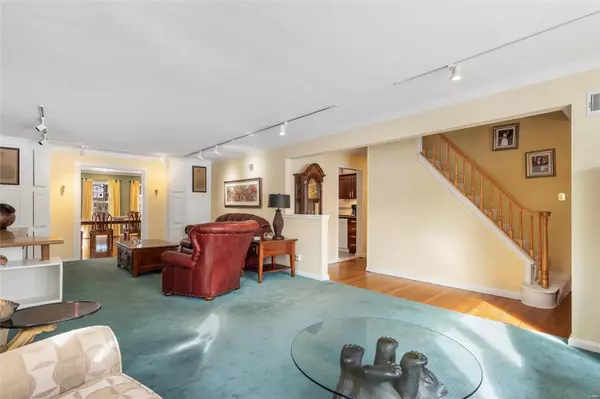$504,000
$489,900
2.9%For more information regarding the value of a property, please contact us for a free consultation.
401 Larkhill CT Webster Groves, MO 63119
4 Beds
2 Baths
2,925 SqFt
Key Details
Sold Price $504,000
Property Type Single Family Home
Sub Type Single Family Residence
Listing Status Sold
Purchase Type For Sale
Square Footage 2,925 sqft
Price per Sqft $172
Subdivision Cheshire 2
MLS Listing ID 25001658
Sold Date 02/21/25
Style Traditional,Ranch
Bedrooms 4
Full Baths 2
Year Built 1950
Annual Tax Amount $5,699
Lot Size 8,712 Sqft
Acres 0.2
Lot Dimensions 73x122
Property Sub-Type Single Family Residence
Property Description
Discover the perfect blend of potential & charm in this 4+ bedroom, 2-bath white brick ranch in desired Webster Groves, w/ 2900+sqft of TLA. With its great bones, this home offers a unique opportunity to enjoy its current comforts or transform it into your dream home. Step inside the spacious living room, where a cozy gas fireplace sets the stage for relaxing evenings. The dining room & light-filled family room, complete with a 2nd gas fireplace, invite you to unwind while overlooking the fenced backyard—perfect for indoor-outdoor living. The kitchen boasts beautifully upgraded custom cabinetry with great functionality. The main floor includes 2 bedrooms, one of which is the primary, and a full bath. Upstairs, you'll find 2 add'l bedrooms, a second full bath, & a versatile bonus room ideal for a home office, playroom, or extra sleeping space. Situated within walking distance to schools, the rec center, & one of Webster's amazing parks, this home provides a vibrant community lifestyle.
Location
State MO
County St. Louis
Area 256 - Webster Groves
Rooms
Basement Full, Partially Finished, Concrete, Storage Space
Main Level Bedrooms 2
Interior
Interior Features Separate Dining, Custom Cabinetry, Pantry, Solid Surface Countertop(s)
Heating Forced Air, Natural Gas
Cooling Wall/Window Unit(s), Central Air, Electric
Flooring Carpet, Hardwood
Fireplaces Number 2
Fireplaces Type Recreation Room, Family Room, Living Room
Fireplace Y
Appliance Dishwasher, Disposal, Gas Range, Gas Oven, Gas Water Heater
Exterior
Parking Features true
Garage Spaces 1.0
Utilities Available Natural Gas Available
View Y/N No
Building
Story 1.5
Sewer Public Sewer
Water Public
Level or Stories One and One Half
Structure Type Brick
Schools
Elementary Schools Edgar Road Elem.
Middle Schools Hixson Middle
High Schools Webster Groves High
School District Webster Groves
Others
Ownership Private
Acceptable Financing Cash, Conventional
Listing Terms Cash, Conventional
Special Listing Condition Standard
Read Less
Want to know what your home might be worth? Contact us for a FREE valuation!

Our team is ready to help you sell your home for the highest possible price ASAP
Bought with AnnaGarcia






