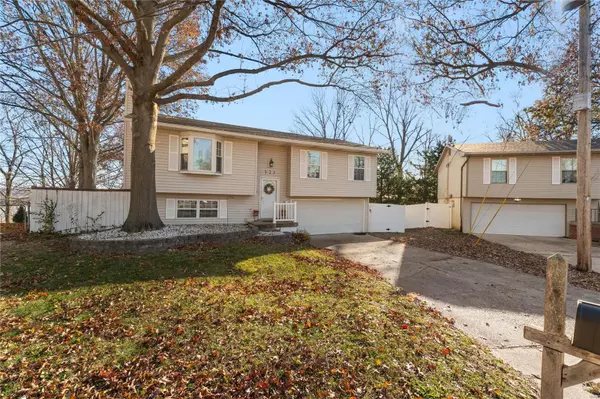$300,000
$250,000
20.0%For more information regarding the value of a property, please contact us for a free consultation.
323 Stillbrook Estates DR Fenton, MO 63026
3 Beds
2 Baths
960 SqFt
Key Details
Sold Price $300,000
Property Type Single Family Home
Sub Type Single Family Residence
Listing Status Sold
Purchase Type For Sale
Square Footage 960 sqft
Price per Sqft $312
Subdivision Shangri La Estates 04
MLS Listing ID 24069483
Sold Date 01/27/25
Style Split Foyer,Traditional
Bedrooms 3
Full Baths 2
HOA Fees $8/ann
Year Built 1986
Annual Tax Amount $1,644
Lot Size 9,553 Sqft
Acres 0.219
Lot Dimensions irr
Property Sub-Type Single Family Residence
Property Description
WELCOME HOME! This charmer is move in ready and definitely one you don't want to miss. This home is full of natural light, has been meticulously cared for and waiting for you. The updates include a full kitchen remodel including appliances 2020, new roof, gutters, and HVAC in 2021, new retaining wall and paint in kitchen and living room 2023, and new deck, new fence, gate and freshly painted upper bedrooms as well as two baths. Now if that wasn't enough, you are you are close to a variety of restaurants, shopping and every thing else Gravois Bluffs has to offer. Schedule you showing today.
Location
State MO
County Jefferson
Area 391 - Fox C-6
Rooms
Basement 8 ft + Pour, Bathroom, Partially Finished, Concrete, Sleeping Area
Main Level Bedrooms 2
Interior
Interior Features Kitchen/Dining Room Combo, Custom Cabinetry, Granite Counters, Pantry, Entrance Foyer
Heating Forced Air, Electric
Cooling Attic Fan, Ceiling Fan(s), Central Air, Electric
Flooring Carpet, Hardwood
Fireplaces Number 1
Fireplaces Type Wood Burning, Basement
Fireplace Y
Appliance Dishwasher, Disposal, Dryer, Microwave, Electric Range, Electric Oven, Washer, Wine Cooler, Electric Water Heater
Exterior
Parking Features true
Garage Spaces 2.0
View Y/N No
Building
Lot Description Adjoins Common Ground, Adjoins Wooded Area, Cul-De-Sac, Infill Lot, Views
Sewer Public Sewer
Water Public
Level or Stories Multi/Split
Structure Type Vinyl Siding
Schools
Elementary Schools George Guffey Elem.
Middle Schools Ridgewood Middle
High Schools Fox Sr. High
School District Fox C-6
Others
Ownership Private
Acceptable Financing Cash, Conventional, FHA, Other, VA Loan
Listing Terms Cash, Conventional, FHA, Other, VA Loan
Read Less
Want to know what your home might be worth? Contact us for a FREE valuation!

Our team is ready to help you sell your home for the highest possible price ASAP
Bought with MelodyRVelius






