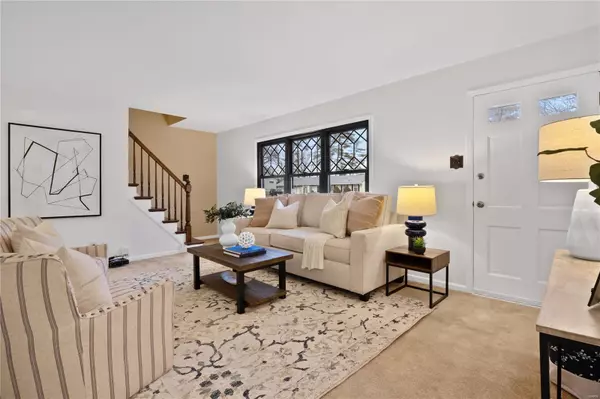$289,000
$250,000
15.6%For more information regarding the value of a property, please contact us for a free consultation.
32 E Meadow LN Ellisville, MO 63021
3 Beds
1 Bath
1,210 SqFt
Key Details
Sold Price $289,000
Property Type Single Family Home
Sub Type Single Family Residence
Listing Status Sold
Purchase Type For Sale
Square Footage 1,210 sqft
Price per Sqft $238
Subdivision Ellisville Meadow
MLS Listing ID 24001260
Sold Date 03/04/24
Style Traditional,Other
Bedrooms 3
Full Baths 1
Year Built 1958
Annual Tax Amount $3,098
Lot Size 0.520 Acres
Acres 0.52
Lot Dimensions 113x191
Property Sub-Type Single Family Residence
Property Description
Welcome to your dream home in the heart of Ellisville! This charming 3-bedroom, 1-bathroom residence is the epitome of comfort and style. The main level of the home is designed for both functionality and aesthetic appeal. The recently updated bathroom features contemporary fixtures, sleek finishes, and a fresh, inviting atmosphere. You'll find 2 bedrooms on the main level. Head upstairs to find 1 more bedroom plus a bonus room that could be used as an office or play area. The newly finished basement adds valuable square footage to your living space, providing the perfect backdrop for entertaining or simply unwinding in style. Conveniently located in Ellisville, you'll enjoy easy access to local amenities, parks, and top-rated schools.
Location
State MO
County St. Louis
Area 348 - Marquette
Rooms
Basement Full, Partially Finished, Storage Space
Main Level Bedrooms 2
Interior
Interior Features Eat-in Kitchen, Solid Surface Countertop(s), Kitchen/Dining Room Combo
Heating Forced Air, Natural Gas
Cooling Central Air, Electric
Flooring Carpet, Hardwood
Fireplaces Type None
Fireplace Y
Appliance Gas Water Heater
Exterior
Parking Features true
Garage Spaces 2.0
View Y/N No
Building
Lot Description Level
Story 1.5
Sewer Public Sewer
Water Public
Level or Stories One and One Half
Structure Type Brick Veneer
Schools
Elementary Schools Ballwin Elem.
Middle Schools Selvidge Middle
High Schools Marquette Sr. High
School District Rockwood R-Vi
Others
Ownership Private
Acceptable Financing Cash, Conventional, FHA, VA Loan
Listing Terms Cash, Conventional, FHA, VA Loan
Special Listing Condition Standard
Read Less
Want to know what your home might be worth? Contact us for a FREE valuation!

Our team is ready to help you sell your home for the highest possible price ASAP
Bought with LanceMerrick






