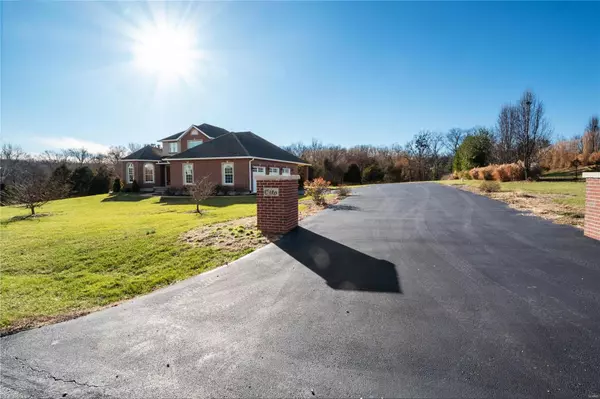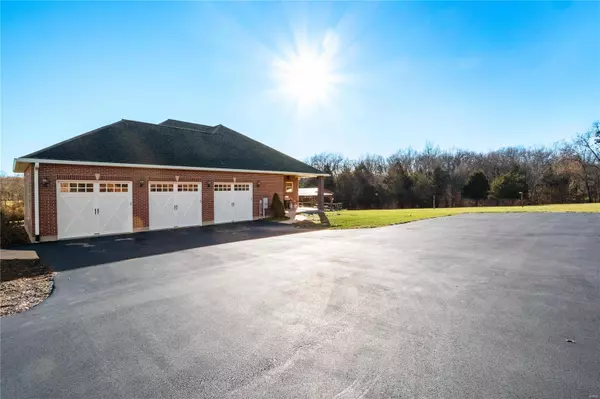$635,000
$649,900
2.3%For more information regarding the value of a property, please contact us for a free consultation.
3831 Greenland DR Festus, MO 63028
3 Beds
4 Baths
3,000 SqFt
Key Details
Sold Price $635,000
Property Type Single Family Home
Sub Type Single Family Residence
Listing Status Sold
Purchase Type For Sale
Square Footage 3,000 sqft
Price per Sqft $211
Subdivision Greenland Estates
MLS Listing ID 21036888
Sold Date 05/19/22
Style Other
Bedrooms 3
Full Baths 3
Half Baths 1
Year Built 2005
Annual Tax Amount $4,666
Lot Size 4.000 Acres
Acres 4.0
Lot Dimensions 4 acres
Property Sub-Type Single Family Residence
Property Description
Welcome to this custom built 1.5 story all brick home on a level 4-acre lot. Built in 2005 this gorgeous home includes a stunning inground salt water pool that is both heated and chilled a hot tub 2 pavilions by the pool and an oversized 3 car side entry garage, still leaving plenty of space on the extended driveway for your RV! Inside the home you will find hardwood and tile floors throughout the main level with the exception of the bedroom. A very spacious kitchen with custom cabinets, breakfast bar, center island all stainless-steel appliances, double wall oven and a beautiful tile back splash. A dining room, family room, office, the primary bedroom and bath, an additional full bath and half bath and main floor laundry finish out the main level. On the upper level you will find a bonus room, 2 additional bedrooms with walk-in closets, and a Jack and Jill bathroom. In the basement you will find a finished theater room, and a full walk out to the pool. All of this in the R-7 schools.
Location
State MO
County Jefferson
Area 371 - Jefferson R-14
Rooms
Basement 9 ft + Pour, Full, Partially Finished, Roughed-In Bath, Sump Pump, Unfinished, Walk-Out Access
Main Level Bedrooms 1
Interior
Interior Features Coffered Ceiling(s), Walk-In Closet(s)
Heating Forced Air, Electric
Cooling Central Air, Electric
Flooring Hardwood
Fireplaces Type None
Fireplace Y
Appliance Water Heater, Water Softener Rented, Dishwasher, Dryer, Electric Cooktop, Microwave, Stainless Steel Appliance(s), Washer
Exterior
Parking Features true
Garage Spaces 3.0
Pool Private, In Ground
View Y/N No
Private Pool true
Building
Lot Description Level
Story 1.5
Sewer Septic Tank
Water Well
Level or Stories One and One Half
Structure Type Brick
Schools
Elementary Schools Plattin/Telegraph
Middle Schools Danby-Rush Tower Middle
High Schools Jefferson High School
School District Jefferson Co. R-Vii
Others
Ownership Private
Acceptable Financing Cash, Conventional, FHA, Other, VA Loan
Listing Terms Cash, Conventional, FHA, Other, VA Loan
Special Listing Condition Standard
Read Less
Want to know what your home might be worth? Contact us for a FREE valuation!

Our team is ready to help you sell your home for the highest possible price ASAP
Bought with VickiLForister






