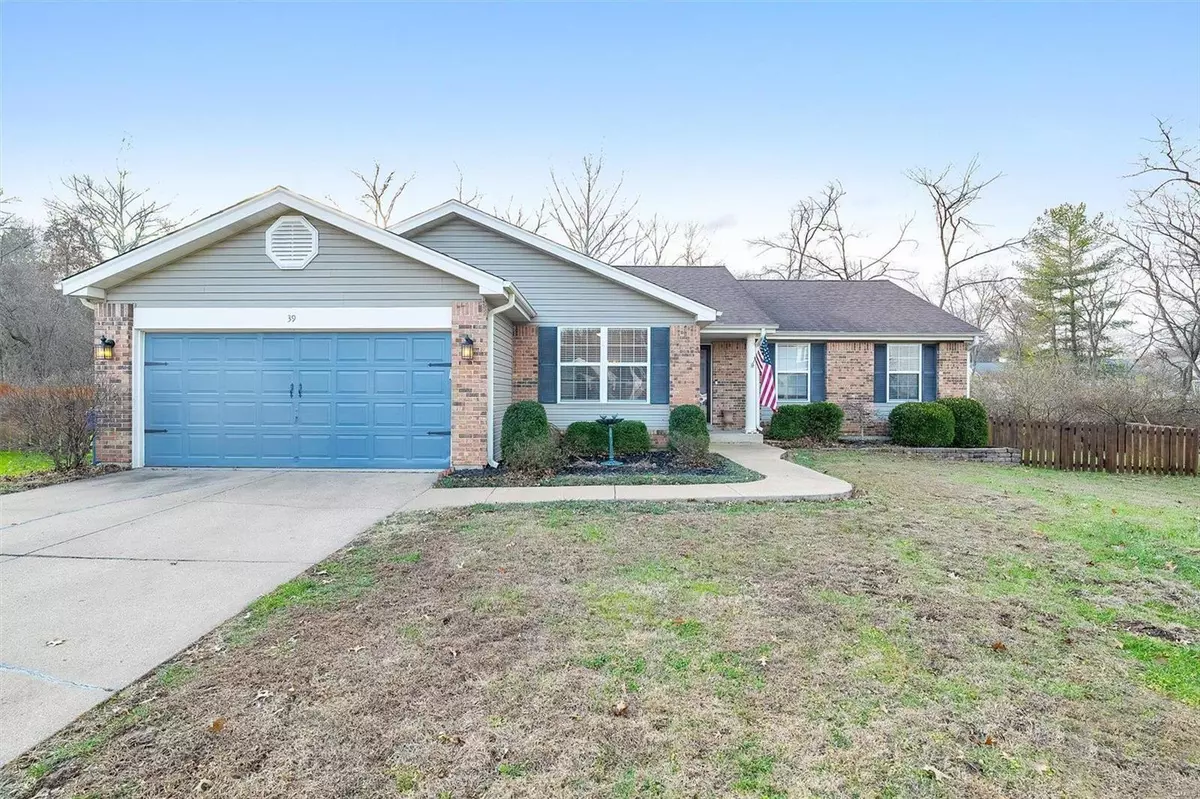$375,000
$372,500
0.7%For more information regarding the value of a property, please contact us for a free consultation.
39 Gentle CT Fenton, MO 63026
3 Beds
2 Baths
1,560 SqFt
Key Details
Sold Price $375,000
Property Type Single Family Home
Sub Type Single Family Residence
Listing Status Sold
Purchase Type For Sale
Square Footage 1,560 sqft
Price per Sqft $240
Subdivision Sancta Maria Estates 3
MLS Listing ID 24076711
Sold Date 01/23/25
Style Traditional,Ranch
Bedrooms 3
Full Baths 2
Year Built 1985
Annual Tax Amount $4,096
Lot Size 9,583 Sqft
Acres 0.22
Lot Dimensions 146x95
Property Sub-Type Single Family Residence
Property Description
Brick elevation, covered porch & mature landscaping give this ranch home excellent curb appeal. Located on a cul-de-sac in the highly sought after Rockwood School district backing to common ground this home is move in ready! As you enter this home you are greeted with a spacious open floor plan, vaulted ceiling & luxury vinyl plank flooring. The great room offers a wood burning fireplace with brick hearth and vaulted ceiling. The kitchen has been beautifully updated with plenty of 42" cabinetry & tons of counter space as well as stainless steel appliances, center island and adjoining breakfast room with convenient access to the deck and private yard backing to common ground. Three generously sized bedrooms & 2 updated bathrooms along with main level laundry & separate formal dining room complete the main floor of this home. Additional living space can be found in the finished lower level offering a family room and bar area. Occupancy inspection has been completed! Move in ready!
Location
State MO
County St. Louis
Area 349 - Rockwood Summit
Rooms
Basement Partially Finished, Concrete, Sleeping Area, Sump Pump
Main Level Bedrooms 3
Interior
Interior Features Kitchen/Dining Room Combo, Separate Dining, Open Floorplan, Vaulted Ceiling(s), Breakfast Room, Custom Cabinetry, Eat-in Kitchen, Pantry, Entrance Foyer
Heating Forced Air, Natural Gas
Cooling Ceiling Fan(s), Central Air, Electric
Fireplaces Number 1
Fireplaces Type Recreation Room, Wood Burning, Great Room
Fireplace Y
Appliance Dishwasher, Disposal, Microwave, Electric Range, Electric Oven, Gas Water Heater
Laundry Main Level
Exterior
Parking Features true
Garage Spaces 2.0
View Y/N No
Building
Lot Description Adjoins Common Ground, Cul-De-Sac, Level
Story 1
Sewer Public Sewer
Water Public
Level or Stories One
Structure Type Brick Veneer,Vinyl Siding
Schools
Elementary Schools Uthoff Valley Elem.
Middle Schools Rockwood South Middle
High Schools Rockwood Summit Sr. High
School District Rockwood R-Vi
Others
Ownership Private
Acceptable Financing Cash, Conventional, FHA, VA Loan
Listing Terms Cash, Conventional, FHA, VA Loan
Special Listing Condition Standard
Read Less
Want to know what your home might be worth? Contact us for a FREE valuation!

Our team is ready to help you sell your home for the highest possible price ASAP
Bought with LeoJBerhorst






