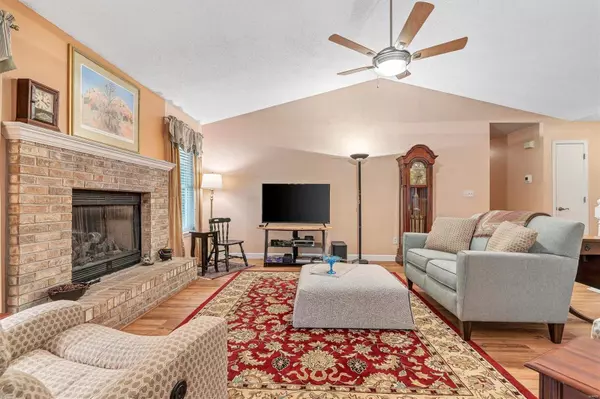$315,000
$299,999
5.0%For more information regarding the value of a property, please contact us for a free consultation.
2271 Castlegate DR Imperial, MO 63052
3 Beds
3 Baths
2,244 SqFt
Key Details
Sold Price $315,000
Property Type Single Family Home
Sub Type Single Family Residence
Listing Status Sold
Purchase Type For Sale
Square Footage 2,244 sqft
Price per Sqft $140
Subdivision Castlegate Ph 03
MLS Listing ID 22033980
Sold Date 07/08/22
Style Ranch,Traditional
Bedrooms 3
Full Baths 2
Half Baths 1
Year Built 2000
Annual Tax Amount $2,181
Lot Size 0.270 Acres
Acres 0.27
Lot Dimensions 158x76x157x76
Property Sub-Type Single Family Residence
Property Description
Mature trees, professional landscaping, 2 car garage & oversize driveway give this 3 bed, 2.5 bath beautiful ranch home excellent curb appeal. Pride in ownership shows in this immaculately maintained home! As you enter you are greeted w/ brand new luxury vinyl plank flooring throughout the main living area, hallway & bedrooms; a spacious open floor plan & well appointed living space! The great room offers a gas fireplace & vaulted ceiling. The kitchen features custom cabinetry w/ crown molding, tile back splash, granite counters & adjoining breakfast area w/ convenient access to the park-like, professionally landscaped backyard! The master suite offers a walk in closet & updated master bath. The lower level provides additional living space w/ family room, dry bar, laundry room, half bath, bonus room, storage room & reading nook w/ built in shelving! Additional amenities include Pella double hung tilt-in windows throughout, newer roof(2016), air conditioner(2015), & water heater(2017).
Location
State MO
County Jefferson
Area 396 - Windsor
Rooms
Basement Bathroom, Full, Partially Finished, Concrete, Sleeping Area, Sump Pump, Storage Space
Main Level Bedrooms 3
Interior
Interior Features Separate Dining, Entrance Foyer, Shower, Breakfast Room, Custom Cabinetry, Eat-in Kitchen, Granite Counters, Pantry, Open Floorplan, Vaulted Ceiling(s), Walk-In Closet(s)
Heating Forced Air, Natural Gas
Cooling Ceiling Fan(s), Central Air, Electric
Fireplaces Number 1
Fireplaces Type Great Room, Recreation Room
Fireplace Y
Appliance Gas Water Heater, Dishwasher, Disposal, Microwave, Electric Range, Electric Oven
Exterior
Parking Features true
Garage Spaces 2.0
Utilities Available Natural Gas Available
View Y/N No
Building
Lot Description Adjoins Common Ground, Adjoins Wooded Area
Story 1
Sewer Public Sewer
Water Public
Level or Stories One
Structure Type Brick Veneer,Vinyl Siding
Schools
Elementary Schools James E. Freer/Windsor Inter
Middle Schools Windsor Middle
High Schools Windsor High
School District Windsor C-1
Others
Ownership Private
Acceptable Financing Cash, Conventional, FHA, Other, VA Loan
Listing Terms Cash, Conventional, FHA, Other, VA Loan
Special Listing Condition Standard
Read Less
Want to know what your home might be worth? Contact us for a FREE valuation!

Our team is ready to help you sell your home for the highest possible price ASAP
Bought with Denise MDix






