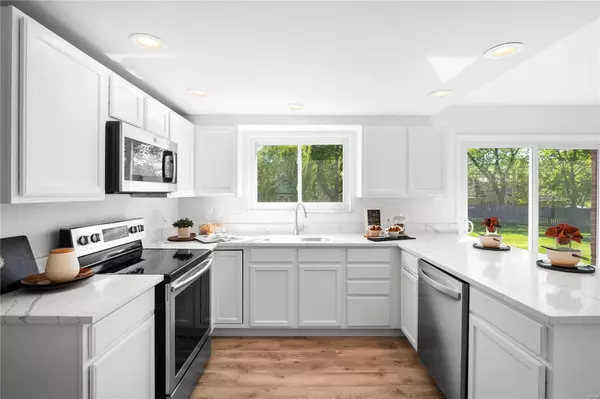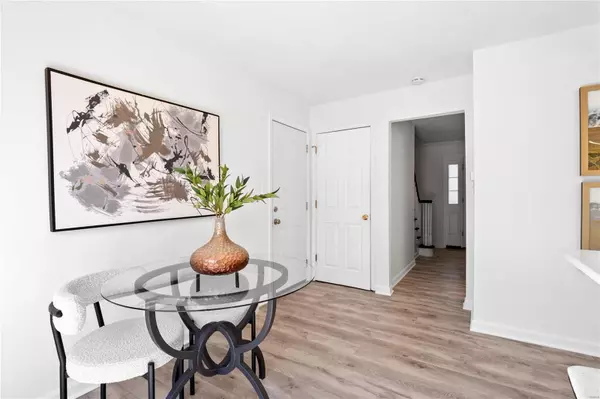$426,000
$429,900
0.9%For more information regarding the value of a property, please contact us for a free consultation.
355 Lafayette CT Ellisville, MO 63011
4 Beds
3 Baths
2,256 SqFt
Key Details
Sold Price $426,000
Property Type Single Family Home
Sub Type Single Family Residence
Listing Status Sold
Purchase Type For Sale
Square Footage 2,256 sqft
Price per Sqft $188
Subdivision Lafayette Manor
MLS Listing ID 24014091
Sold Date 06/18/24
Style Other,Traditional
Bedrooms 4
Full Baths 2
Half Baths 1
Year Built 1972
Annual Tax Amount $4,420
Lot Size 0.402 Acres
Acres 0.402
Property Sub-Type Single Family Residence
Property Description
Check out the beautifully updated kitchen completed this week! It features a two-car finished side-entry garage on a nearly half-acre level lot, four bedrooms, and two and a half bathrooms. There is lots of natural light and vinyl windows. The main level features a wood-burning fireplace with all-new wide plank flooring and shoe mold trim. The upstairs bedrooms have updated carpeting. The entire home has a freshly painted interior, which includes ceilings, walls, and trim—updated LED lighting throughout. The kitchen features new LED can lights and stainless appliances.
The deck has been freshly stained, and the sidewalk, driveway, and porch have been power-washed. The landscaping is cleaned up and edged, and the mulch is Fresh! The basement is unfinished and has an oversized Samsung stainless updated washer and dryer plus shelving for plenty of storage. This home is move-in ready, and it smells like new!
Location
State MO
County St. Louis
Area 347 - Lafayette
Rooms
Basement 8 ft + Pour, Crawl Space, Full, Concrete, Sump Pump, Unfinished
Interior
Interior Features Special Millwork, Walk-In Closet(s), Separate Dining, Breakfast Bar, Eat-in Kitchen
Heating Natural Gas, Forced Air
Cooling Central Air, Electric
Flooring Carpet
Fireplaces Number 1
Fireplaces Type Family Room, Wood Burning
Fireplace Y
Appliance Gas Water Heater, Dishwasher, Disposal, Dryer, Microwave, Electric Range, Electric Oven, Stainless Steel Appliance(s), Washer
Exterior
Parking Features true
Garage Spaces 2.0
View Y/N No
Building
Lot Description Adjoins Wooded Area, Cul-De-Sac, Level
Story 2
Sewer Public Sewer
Water Public
Level or Stories Two
Structure Type Stone Veneer,Brick Veneer,Vinyl Siding
Schools
Elementary Schools Ellisville Elem.
Middle Schools Crestview Middle
High Schools Lafayette Sr. High
School District Rockwood R-Vi
Others
Ownership Private
Acceptable Financing Cash, Conventional, FHA, VA Loan
Listing Terms Cash, Conventional, FHA, VA Loan
Special Listing Condition Standard
Read Less
Want to know what your home might be worth? Contact us for a FREE valuation!

Our team is ready to help you sell your home for the highest possible price ASAP
Bought with Marilyn AGibson






