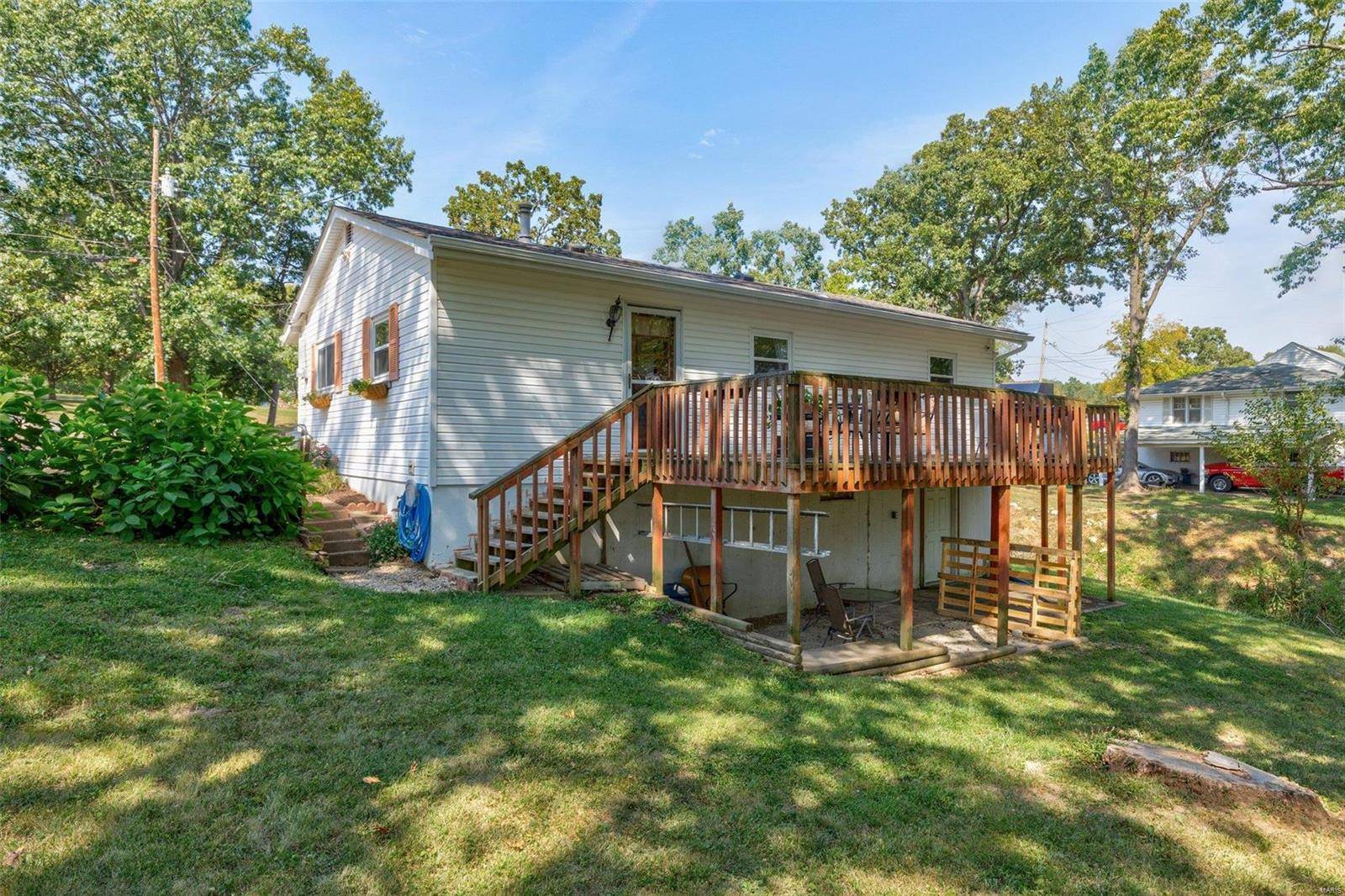$180,000
$189,000
4.8%For more information regarding the value of a property, please contact us for a free consultation.
102 Major DR Fenton, MO 63026
4 Beds
1 Bath
1,000 SqFt
Key Details
Sold Price $180,000
Property Type Single Family Home
Sub Type Single Family Residence
Listing Status Sold
Purchase Type For Sale
Square Footage 1,000 sqft
Price per Sqft $180
Subdivision Richarz Sub Seven
MLS Listing ID 23056528
Sold Date 12/22/23
Bedrooms 4
Full Baths 1
HOA Fees $16/ann
Year Built 1955
Lot Size 0.259 Acres
Acres 0.259
Lot Dimensions irr
Property Sub-Type Single Family Residence
Property Description
This home offers less than 2 years old-- Roof, soffit, gutters and downspouts- water heater AND all new Heating and cooling system all new in 2022! Hardwood flooring and large living room with large picture window- eat in dining area. Galley kitchen offers lots of cabinetry, corian countertops and pantry cabinet too- out the kitchen door to large deck runs the full length of the house! Back inside just off the kitchen- the next room has small closet and egress window can be your 3rd main floor bedroom or a nice space for dining room! This room currently used as large closet-Bedroom 2 is a good sized room with nice closet -hall bath is a full tub/shower bathroom-Primary bedroom is a nice large room and nice closet space.Lower level offers large laundry room, workout room and office space. A legal bedroom with egress window,closet-just needs flooring to complete! Large storage/workshop with walk out-Outside A gorgeous large back yard, nice sitting area under deck. Hurry and grab this one
Location
State MO
County Jefferson
Area 392 - Northwest
Rooms
Basement 8 ft + Pour, Full, Partially Finished, Concrete, Sleeping Area, Walk-Out Access
Main Level Bedrooms 3
Interior
Interior Features Pantry, Center Hall Floorplan, Dining/Living Room Combo, Separate Dining
Heating Forced Air, Natural Gas
Cooling Ceiling Fan(s), Central Air, Electric
Flooring Hardwood
Fireplaces Type None
Fireplace Y
Appliance Gas Water Heater, Dishwasher, Electric Range, Electric Oven
Exterior
Parking Features false
Building
Story 1
Sewer Public Sewer
Water Public
Architectural Style Ranch, Traditional
Level or Stories One
Structure Type Vinyl Siding
Schools
Elementary Schools Murphy Elem.
Middle Schools Wood Ridge Middle School
High Schools Northwest High
School District Northwest R-I
Others
HOA Fee Include Other
Ownership Private
Acceptable Financing Cash, Conventional, FHA, VA Loan
Listing Terms Cash, Conventional, FHA, VA Loan
Special Listing Condition Standard
Read Less
Want to know what your home might be worth? Contact us for a FREE valuation!

Our team is ready to help you sell your home for the highest possible price ASAP





