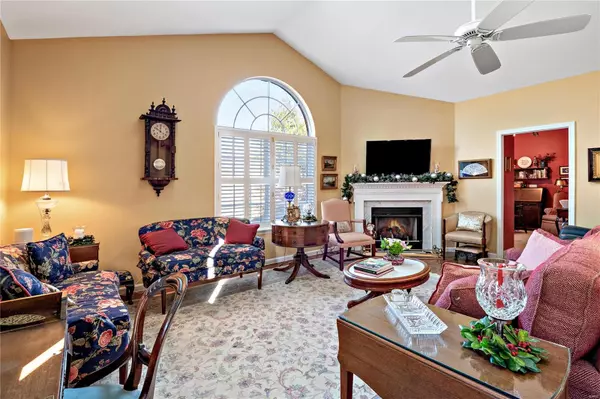$452,700
$419,900
7.8%For more information regarding the value of a property, please contact us for a free consultation.
7470 Whitehall Colonial LN Shrewsbury, MO 63119
2 Beds
3 Baths
2,275 SqFt
Key Details
Sold Price $452,700
Property Type Condo
Sub Type Condominium
Listing Status Sold
Purchase Type For Sale
Square Footage 2,275 sqft
Price per Sqft $198
Subdivision Villas At Kenrick A Condo Ph
MLS Listing ID 23070157
Sold Date 01/10/24
Style Traditional,Ranch/2 story,Ranch
Bedrooms 2
Full Baths 3
HOA Fees $460/mo
Year Built 1996
Annual Tax Amount $4,167
Lot Size 7,214 Sqft
Acres 0.166
Property Sub-Type Condominium
Property Description
This gorgeous, free-standing home in The Villas of Kenrick offers everything you could want in a house with all the conveniences of condo living. Spacious great room with vaulted ceilings, a corner fireplace and plenty of room for large gatherings. Hardwood floors connect this space to the open dining area and kitchen. Maple cabinets, granite countertops and stainless steel appliances give the eat-in kitchen a warm, comfortable feel. And don't miss the private patio right off the kitchen - an ideal place to grill or enjoy an evening cocktail! Two main-floor bedrooms each with its own bathroom. The lower level includes high ceilings, a wonderful family room with a 2nd gas fireplace and an additional sleeping area with a 3rd full bathroom. This 800+ sq. ft. of finished space brings the total living area to nearly 2,300 sq. ft. Please note: only 3 steps from the attached garage into the kitchen. Optional laundry hookups are located in kitchen pantry. Location: Suburban
Location
State MO
County St. Louis
Area 271 - Affton
Rooms
Basement Bathroom, Full, Partially Finished, Concrete, Sleeping Area
Main Level Bedrooms 2
Interior
Interior Features Bookcases, Open Floorplan, Vaulted Ceiling(s), Walk-In Closet(s), Bar, Dining/Living Room Combo, Breakfast Bar, Eat-in Kitchen, Granite Counters, Pantry, Double Vanity, Shower
Heating Forced Air, Natural Gas
Cooling Central Air, Electric
Flooring Carpet, Hardwood
Fireplaces Number 2
Fireplaces Type Basement, Living Room, Recreation Room
Fireplace Y
Appliance Dishwasher, Disposal, Microwave, Gas Water Heater
Laundry Main Level
Exterior
Parking Features true
Garage Spaces 2.0
Pool In Ground
Utilities Available Natural Gas Available
Amenities Available Association Management
View Y/N No
Building
Lot Description Level
Story 1
Sewer Public Sewer
Water Public
Level or Stories One
Structure Type Brick Veneer,Vinyl Siding
Schools
Elementary Schools Mesnier Primary School
Middle Schools Rogers Middle
High Schools Affton High
School District Affton 101
Others
HOA Fee Include Maintenance Grounds,Maintenance Parking/Roads,Pool,Recreational Facilities,Sewer,Snow Removal,Trash,Water
Ownership Private
Acceptable Financing Cash, Conventional
Listing Terms Cash, Conventional
Special Listing Condition Standard
Read Less
Want to know what your home might be worth? Contact us for a FREE valuation!

Our team is ready to help you sell your home for the highest possible price ASAP
Bought with Sarah FSchiff






