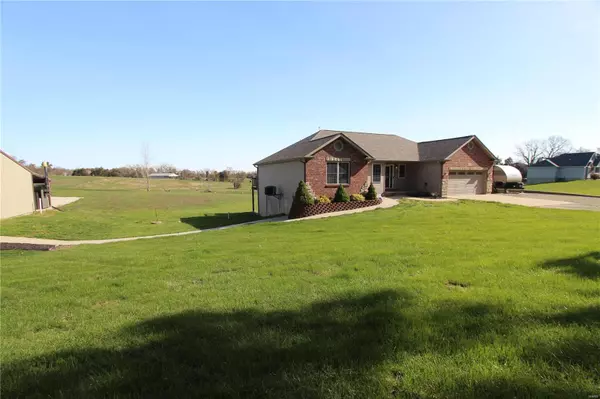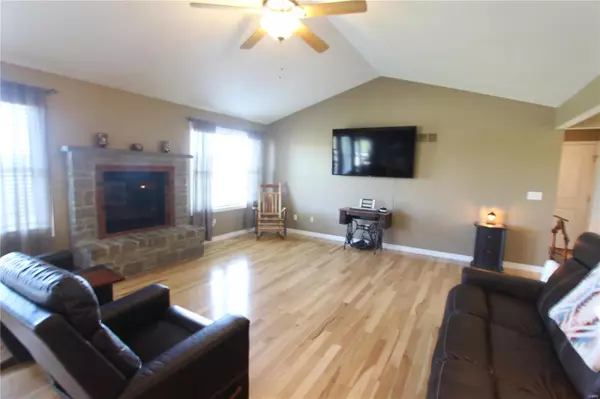$381,700
$390,000
2.1%For more information regarding the value of a property, please contact us for a free consultation.
6664 Dry Fork RD Festus, MO 63028
3 Beds
2 Baths
2,800 SqFt
Key Details
Sold Price $381,700
Property Type Single Family Home
Sub Type Single Family Residence
Listing Status Sold
Purchase Type For Sale
Square Footage 2,800 sqft
Price per Sqft $136
Subdivision Cedar Trail Estate
MLS Listing ID 22024278
Sold Date 06/03/22
Style Traditional,Ranch
Bedrooms 3
Full Baths 2
Year Built 2006
Annual Tax Amount $1,835
Lot Size 3.100 Acres
Acres 3.1
Property Sub-Type Single Family Residence
Property Description
Ranch home for sale on 3 acres with so many features! This 3 bedroom 2 bath home located on the Ste. Gen county side of Festus, you get; relatively low taxes, space big enough for what ever toy you may have, the roof is less than 3 years old, an open floor plan with vaulted ceilings, some hardwood floors and a fireplace, main floor laundry, divided floor plan with a master bedroom suite that features a coffered ceiling a tub and separate shower with his and her walk-in closets. The partially finished walkout basement has plenty of room with a large rec/game area, the home overlooks its huge relatively level yard for an open-space feeling. The furnace also has the option of being either electric or wood with the provided woodburning furnace. The detached garage has plenty of space and can also be heated, along with an additional half bath, and it also features a a lean-to on the back for more storage and a large graveled area for additional parking.
Location
State MO
County Ste. Genevieve
Area 400 - St. Genevieve County
Rooms
Basement 8 ft + Pour, Full, Partially Finished, Roughed-In Bath, Walk-Out Access
Main Level Bedrooms 3
Interior
Interior Features Breakfast Bar, Entrance Foyer, Workshop/Hobby Area, Open Floorplan, Vaulted Ceiling(s), Walk-In Closet(s), Double Vanity, Tub
Heating Forced Air, Electric, Wood
Cooling Ceiling Fan(s), Central Air, Electric
Flooring Carpet, Hardwood
Fireplaces Number 1
Fireplaces Type Living Room
Fireplace Y
Appliance Water Softener Rented, Electric Water Heater, Disposal, Microwave, Electric Range, Electric Oven, Water Softener, Other
Laundry Main Level
Exterior
Parking Features true
Garage Spaces 4.0
Utilities Available Natural Gas Available, Underground Utilities
View Y/N No
Building
Lot Description Level
Story 1
Sewer Septic Tank
Water Public
Level or Stories One
Structure Type Stone Veneer,Brick Veneer,Vinyl Siding
Schools
Elementary Schools Bloomsdale Elem.
Middle Schools Ste. Genevieve Middle
High Schools Ste. Genevieve Sr. High
School District Ste. Genevieve Co. R-Ii
Others
Ownership Private
Acceptable Financing Cash, Conventional, FHA, Other, USDA, VA Loan
Listing Terms Cash, Conventional, FHA, Other, USDA, VA Loan
Special Listing Condition Standard
Read Less
Want to know what your home might be worth? Contact us for a FREE valuation!

Our team is ready to help you sell your home for the highest possible price ASAP
Bought with JaniceLRegna






