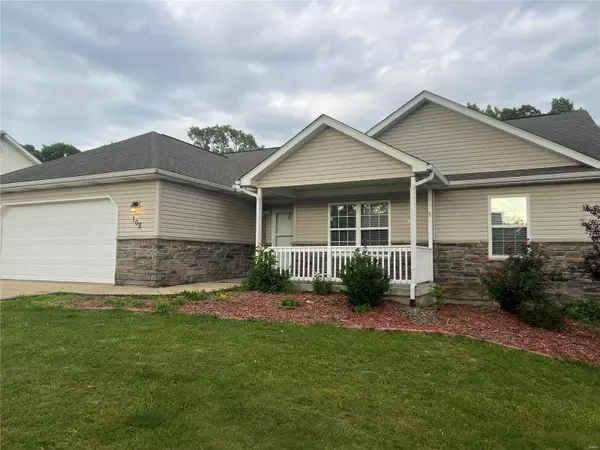$280,500
$275,000
2.0%For more information regarding the value of a property, please contact us for a free consultation.
108 Ridgeview DR St Robert, MO 65584
4 Beds
3 Baths
1,974 SqFt
Key Details
Sold Price $280,500
Property Type Single Family Home
Sub Type Single Family Residence
Listing Status Sold
Purchase Type For Sale
Square Footage 1,974 sqft
Price per Sqft $142
Subdivision Woodridge
MLS Listing ID 24039876
Sold Date 09/03/24
Style Traditional,Ranch
Bedrooms 4
Full Baths 3
Year Built 2004
Annual Tax Amount $1,355
Lot Size 0.620 Acres
Acres 0.62
Lot Dimensions 0.62
Property Sub-Type Single Family Residence
Property Description
Come check out this beautiful 4-bedroom 3 bathrooms home located in the beautiful Woodridge Subdivision in St. Robert! This home features a large living area with vaulted ceilings, a fireplace, newer vinyl plank flooring throughout the home, and a recent kitchen remodel that boasts granite countertops and new cabinets! The large master bedroom suite has a huge walk-in closet, and the master bath has dual sinks and a jetted tub. There are 3 other good-sized bedrooms on the main floor and the fourth having its own full bath, making it perfect for a guest room or mother-in law type suite. A walk-out deck off the dining/living area gives access to the quiet backyard backed up to the woods, perfect for enjoying your morning coffee. This home is a must see, schedule your showing today!
Location
State MO
County Pulaski
Area 802 - St Robert
Rooms
Basement None
Main Level Bedrooms 4
Interior
Interior Features Vaulted Ceiling(s), Walk-In Closet(s), Granite Counters, Pantry, Double Vanity, Tub, Kitchen/Dining Room Combo
Heating Forced Air, Electric
Cooling Central Air, Electric
Fireplaces Number 1
Fireplaces Type Electric, Living Room
Fireplace Y
Appliance Dishwasher, Disposal, Microwave, Electric Range, Electric Oven, Refrigerator, Stainless Steel Appliance(s), Electric Water Heater
Exterior
Parking Features true
Garage Spaces 2.0
Utilities Available Electricity Available
View Y/N No
Building
Lot Description Adjoins Wooded Area
Story 1
Sewer Public Sewer
Water Public
Level or Stories One
Structure Type Stone Veneer,Brick Veneer,Vinyl Siding
Schools
Elementary Schools Waynesville R-Vi
Middle Schools Waynesville Middle
High Schools Waynesville Sr. High
School District Waynesville R-Vi
Others
Ownership Private
Acceptable Financing Cash, Conventional, FHA, VA Loan
Listing Terms Cash, Conventional, FHA, VA Loan
Special Listing Condition Standard
Read Less
Want to know what your home might be worth? Contact us for a FREE valuation!

Our team is ready to help you sell your home for the highest possible price ASAP
Bought with JaneECape






