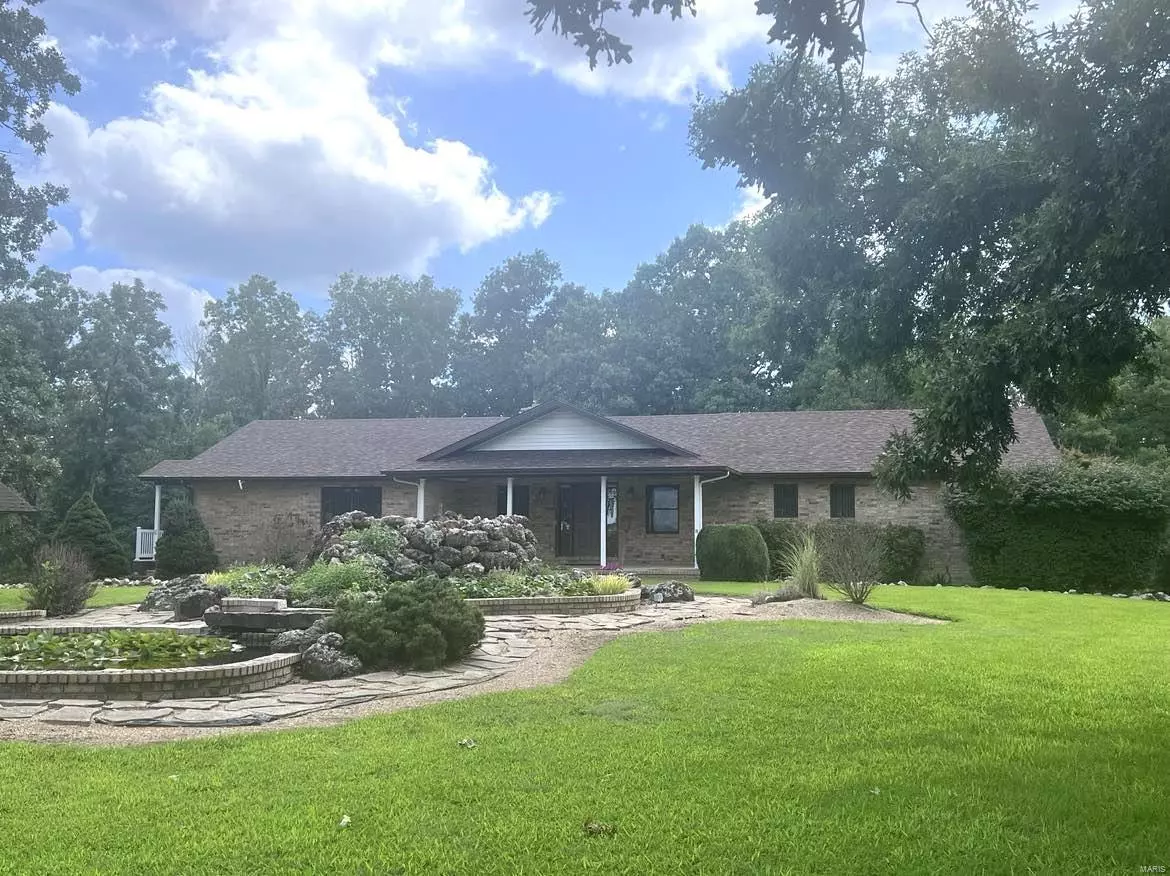$575,000
$599,900
4.2%For more information regarding the value of a property, please contact us for a free consultation.
350 Four Mile Rd Long Lane, MO 65590
3 Beds
3 Baths
4,035 SqFt
Key Details
Sold Price $575,000
Property Type Single Family Home
Sub Type Single Family Residence
Listing Status Sold
Purchase Type For Sale
Square Footage 4,035 sqft
Price per Sqft $142
Subdivision Rural
MLS Listing ID 24016405
Sold Date 11/29/24
Style Traditional,Ranch
Bedrooms 3
Full Baths 2
Half Baths 1
Year Built 2000
Annual Tax Amount $1,864
Lot Size 40.000 Acres
Acres 40.0
Lot Dimensions 40 AC
Property Sub-Type Single Family Residence
Property Description
THIS HOME IS ONE OF A KIND! FROM THE LARGE FRONT PORCH, PERFFECT FOR SITTING OUTSIDE AND LISTENING TO THE FOUNTAIN WITH WATER FLOWING DOWN TO THE KOI FISH, to WATCHING WILDLIFE. THE HOME HAS VERY LARGE LIVING ROOM WITH CATHEDRAL CEILNGS, AND A MASONARY WOODBURNING FIREPLACE, AND IT OPENS OUT TO A GREAT WRAP AROUND DECK. IT HAS A VERY LARGE KITCHEN WITH MANY CUSTOM OAK CABINETS, A DESK, A CENTRAL ISLAND, A WALL OVEN, A LARGE WALK IN PANTRY, AND A LARGE EATING AREA, WITH BUILT IN CHINA CABINETS AND WINDOW SEATS. THE HOME HAS A VERY LARGE MASTER SUITE, WITH LARGE WALK IN CLOSETS, AND GREAT BATH WITH SEPARATE TUB AND SHOWER. TWO OTHER BEDROOMS ARE ON THE LOWER LEVEL WHERE THERE IS A LARGE GREAT ROOM WITH FIREPLACE, AND A FULL BATH, AND A BONUS ROOM, THERE IS ALSO A LARGE UTILITY ROOM. THE BASEMENT IS A WALKIN WITH MANY WINDOWS FOR GREAT LIGHTING, AND WALKS OUT TO A GREAT PATIO AREA. THE LARGE SHOP ONLY COMPLIMENTS THE LISTING, AND A LARGE POND FOR FISHING MAKES IT EVEN NICER.
Location
State MO
County Dallas
Area 829 - Other Areas (Lebanon)
Rooms
Basement Full, Walk-Out Access
Main Level Bedrooms 1
Interior
Interior Features Kitchen/Dining Room Combo, Cathedral Ceiling(s), Open Floorplan, Walk-In Closet(s), Kitchen Island, Custom Cabinetry, Eat-in Kitchen, Pantry, Solid Surface Countertop(s), Walk-In Pantry, Double Vanity, Separate Shower
Heating Forced Air, Electric
Cooling Ceiling Fan(s), Central Air, Electric
Flooring Carpet
Fireplaces Number 2
Fireplaces Type Masonry, Wood Burning, Basement, Living Room
Fireplace Y
Appliance Dishwasher, Disposal, Electric Cooktop, Microwave, Electric Water Heater, Propane Water Heater
Exterior
Parking Features true
Garage Spaces 4.0
View Y/N No
Building
Lot Description Adjoins Wooded Area, Wooded
Story 1
Sewer Septic Tank
Water Well
Level or Stories One
Structure Type Brick Veneer
Schools
Elementary Schools Mallory Elem.
Middle Schools Buffalo Middle
High Schools Buffalo High
School District Dallas Co. R-I
Others
Ownership Private
Acceptable Financing Cash, Conventional, FHA, Other, USDA, VA Loan
Listing Terms Cash, Conventional, FHA, Other, USDA, VA Loan
Special Listing Condition Standard
Read Less
Want to know what your home might be worth? Contact us for a FREE valuation!

Our team is ready to help you sell your home for the highest possible price ASAP
Bought with Default Zmember






