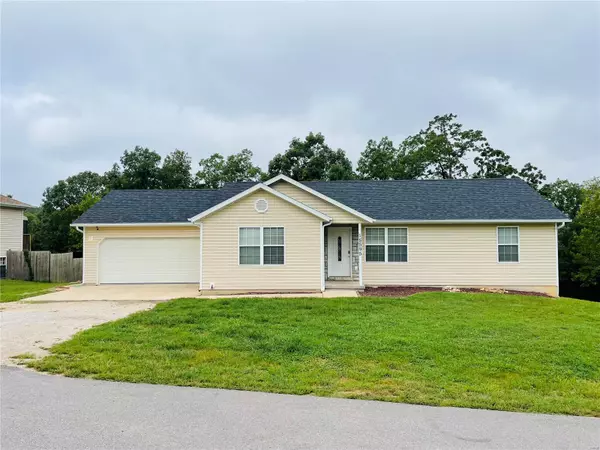$240,000
$239,000
0.4%For more information regarding the value of a property, please contact us for a free consultation.
15595 Top DR St Robert, MO 65584
4 Beds
3 Baths
2,572 SqFt
Key Details
Sold Price $240,000
Property Type Single Family Home
Sub Type Single Family Residence
Listing Status Sold
Purchase Type For Sale
Square Footage 2,572 sqft
Price per Sqft $93
Subdivision Thousand Hills Sub
MLS Listing ID 23044259
Sold Date 02/15/24
Style Raised Ranch,Traditional
Bedrooms 4
Full Baths 3
Year Built 2007
Annual Tax Amount $1,109
Lot Size 0.450 Acres
Acres 0.45
Lot Dimensions 195'X160' m/l irrg
Property Sub-Type Single Family Residence
Property Description
Nestled within a sought-after subdivision, this four-bedroom, three-bathroom, full finished basement home offers the perfect blend of comfort and convenience. The serene location provides a peaceful retreat. Enjoy the back deck to experience the Ozarks at it's best! Relax in the master bedroom suite with a jetted tub, plus a separate shower. The divided floor plan allows extra privacy with two additional bedrooms on the main level. The kitchen and dining area are tile floors with refrigerator, dishwasher, electric oven/stove, and exhaust fan. The basement features a full bath, one bedroom, and large family room. Bring the family dog as there is a great kennel located in the back yard. Remember to look up with you arrive to see the new roof completed August 2023. Don't miss out on this fantastic opportunity to call this house your forever home!
Location
State MO
County Pulaski
Area 802 - St Robert
Rooms
Basement Bathroom, Full, Partially Finished, Concrete, Sleeping Area, Walk-Out Access
Main Level Bedrooms 3
Interior
Interior Features Walk-In Closet(s), Separate Shower, Kitchen/Dining Room Combo
Heating Electric, Forced Air
Cooling Ceiling Fan(s), Central Air, Electric
Flooring Carpet
Fireplaces Type Recreation Room, None
Fireplace Y
Appliance Electric Water Heater, Dishwasher, Disposal, Range Hood, Electric Range, Electric Oven, Refrigerator
Laundry Main Level
Exterior
Parking Features true
Garage Spaces 2.0
View Y/N No
Building
Lot Description Adjoins Wooded Area
Story 1
Sewer Public Sewer
Water Public
Level or Stories One
Structure Type Vinyl Siding
Schools
Elementary Schools Waynesville R-Vi
Middle Schools Waynesville Middle
High Schools Waynesville Sr. High
School District Waynesville R-Vi
Others
Ownership Private
Acceptable Financing Cash, Conventional, VA Loan
Listing Terms Cash, Conventional, VA Loan
Special Listing Condition Standard
Read Less
Want to know what your home might be worth? Contact us for a FREE valuation!

Our team is ready to help you sell your home for the highest possible price ASAP
Bought with AnthonyPEdwards






