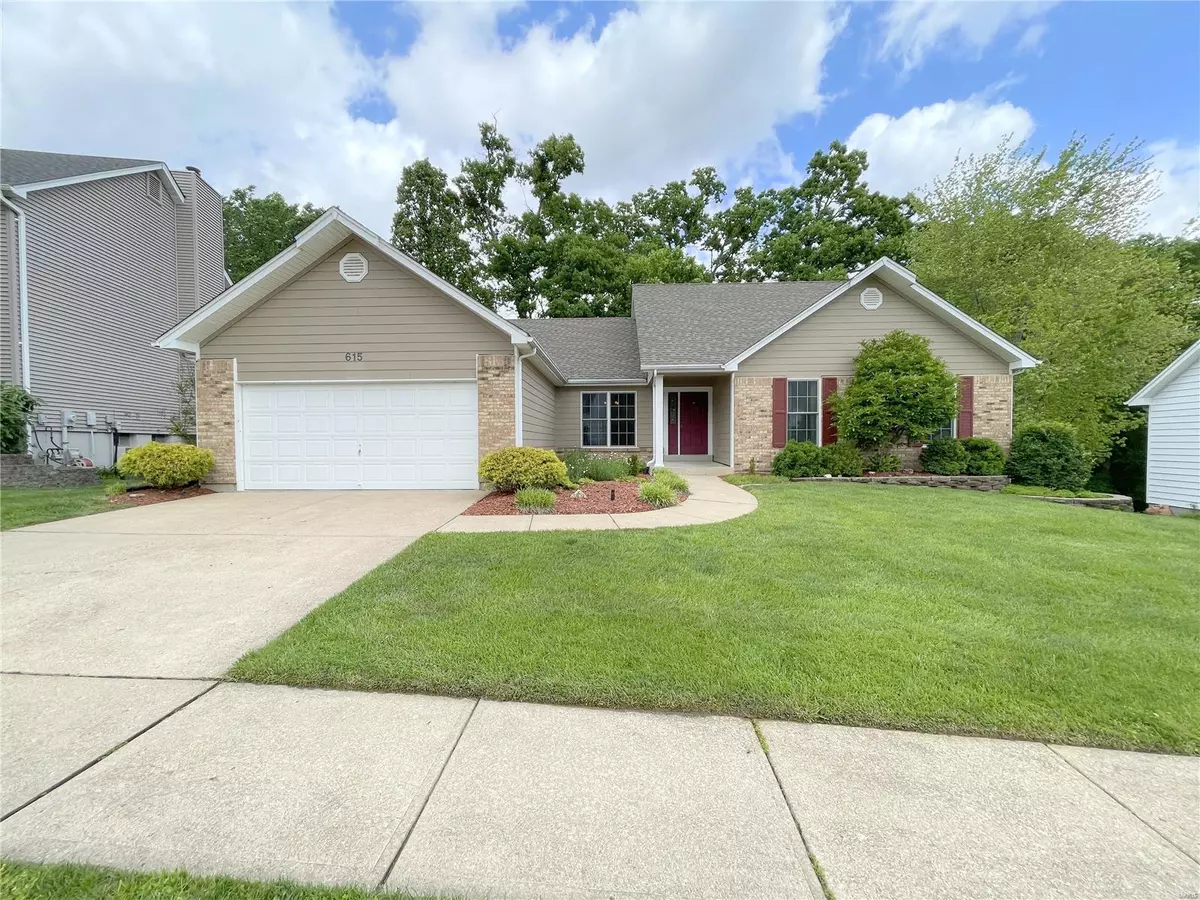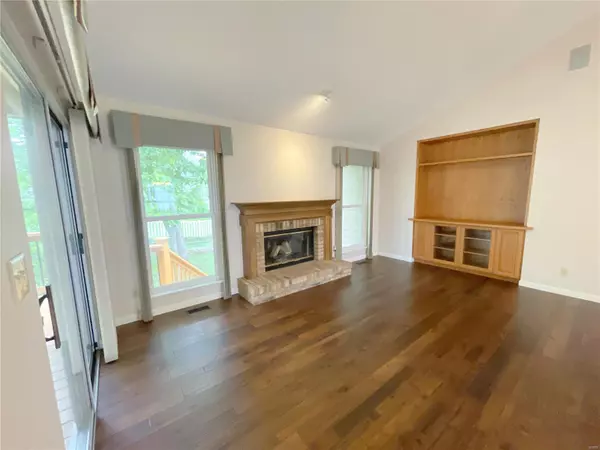$475,000
$499,900
5.0%For more information regarding the value of a property, please contact us for a free consultation.
615 Highland Glen DR Unincorporated, MO 63021
4 Beds
3 Baths
3,469 SqFt
Key Details
Sold Price $475,000
Property Type Single Family Home
Sub Type Single Family Residence
Listing Status Sold
Purchase Type For Sale
Square Footage 3,469 sqft
Price per Sqft $136
Subdivision Arbor Glen Two
MLS Listing ID 24027909
Sold Date 07/11/24
Style Ranch,Traditional
Bedrooms 4
Full Baths 3
HOA Fees $48/ann
Year Built 1990
Annual Tax Amount $4,746
Lot Size 10,019 Sqft
Acres 0.23
Property Sub-Type Single Family Residence
Property Description
Seeking a new owner! The spacious great room boasting vaulted ceilings, hardwood floors, wood-burning fireplace, and built-in cabinets. Office/Possible 5th bedroom! The generously sized kitchen feature tile floors and ample counter space. Main floor laundry, 3-season hot tub room, complete with skylights, offers a serene retreat. Entertain effortlessly on the expansive partially covered deck. The master bedroom impresses with oversized bay windows and a walk-in closet. Spa-like master bath featuring a double sink vanity, soaking tub, and separate shower. Two additional bedrooms and a full bath complete the main level. The professionally finished walk-out lower level beckons with a snack prep/bar area, built-in cabinets, countertop, and built-in bench seating. The lower level also includes a third full bath and a bedroom with a full egress window. Enjoy the patio area and the lush backyard surrounded by nature. Passed county and fire dept occupancy!
Location
State MO
County St. Louis
Area 169 - Parkway South
Rooms
Basement Bathroom, Egress Window, Full, Partially Finished, Sleeping Area, Walk-Out Access
Main Level Bedrooms 3
Interior
Interior Features Double Vanity, Tub, Kitchen/Dining Room Combo
Heating Forced Air, Natural Gas
Cooling Central Air, Electric
Fireplaces Number 1
Fireplaces Type Great Room, Wood Burning, Recreation Room
Fireplace Y
Appliance Dryer, Microwave, Range Hood, Electric Range, Electric Oven, Refrigerator, Washer, Water Softener, Gas Water Heater, Water Softener Rented
Exterior
Parking Features true
Garage Spaces 2.0
View Y/N No
Building
Story 1
Sewer Public Sewer
Water Public
Level or Stories One
Schools
Elementary Schools Oak Brook Elem.
Middle Schools Southwest Middle
High Schools Parkway South High
School District Parkway C-2
Others
HOA Fee Include Other
Ownership Private
Acceptable Financing Cash, Conventional, FHA
Listing Terms Cash, Conventional, FHA
Special Listing Condition Standard
Read Less
Want to know what your home might be worth? Contact us for a FREE valuation!

Our team is ready to help you sell your home for the highest possible price ASAP
Bought with Sarah FSchiff






