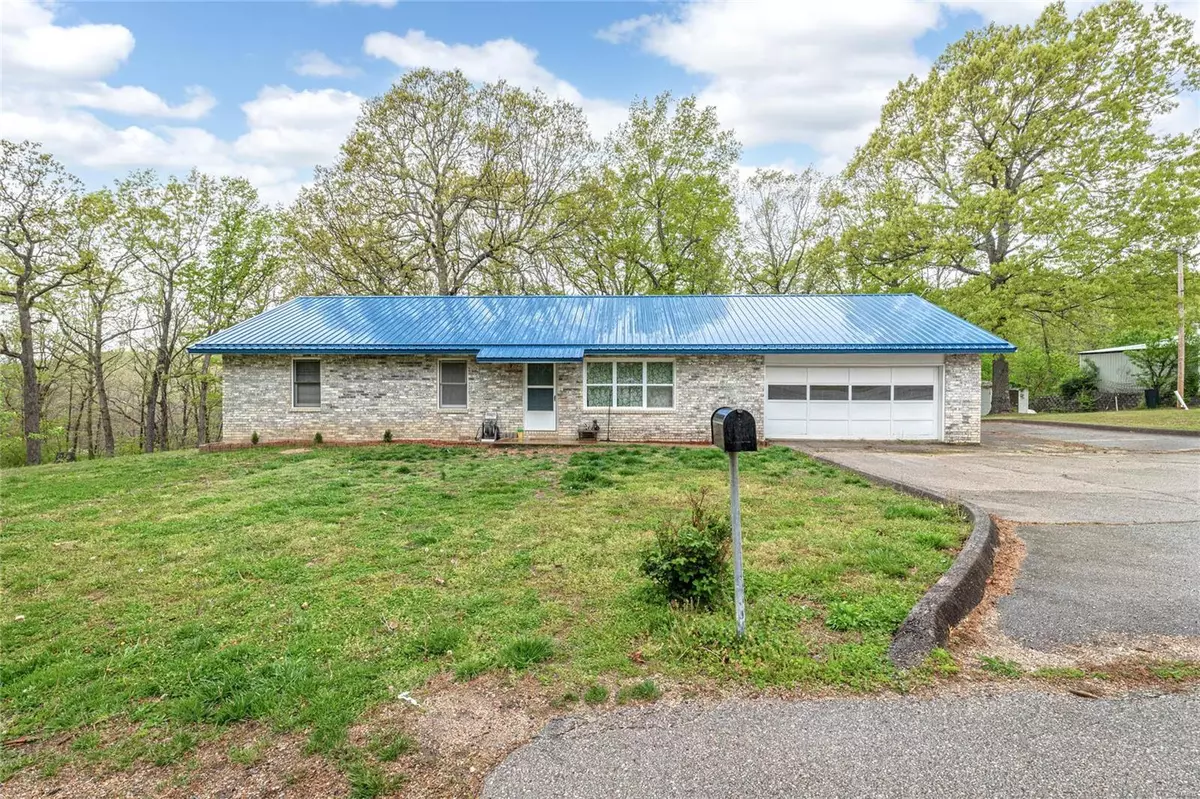$187,200
$174,900
7.0%For more information regarding the value of a property, please contact us for a free consultation.
130 JH Williamson Jr. Drive St Robert, MO 65584
3 Beds
2 Baths
1,668 SqFt
Key Details
Sold Price $187,200
Property Type Single Family Home
Sub Type Single Family Residence
Listing Status Sold
Purchase Type For Sale
Square Footage 1,668 sqft
Price per Sqft $112
MLS Listing ID 23023264
Sold Date 07/21/23
Style Traditional,Ranch
Bedrooms 3
Full Baths 2
Year Built 1991
Annual Tax Amount $913
Lot Size 0.750 Acres
Acres 0.75
Lot Dimensions 136x 170
Property Sub-Type Single Family Residence
Property Description
This stunning 3 bd, 2 bath 1668 square foot home offers a comfortable and spacious living experience. As you enter, you'll be greeted by the warm and inviting atmosphere. The attached 2-car garage provides convenient and secure parking. The bedrooms are spacious. Step outside onto the huge back deck, an entertainer's paradise! This expansive outdoor space is perfect for hosting gatherings with family and friends, enjoying summer barbecues, or simply unwinding in the fresh air. Surrounded by lush greenery, you'll find yourself immersed in a private oasis on the expansive 0.75-acre lot. Location is key, and this property excels in that regard. Situated less than 5 minutes from the main gate of Fort Leonard Wood, you'll enjoy a convenient commute if you are affiliated with the base. Additionally, this home is in close proximity to a variety of restaurants and shopping destinations, making it easy to access everything you need.
Schedule a showing today!
Location
State MO
County Pulaski
Area 802 - St Robert
Rooms
Basement Crawl Space
Main Level Bedrooms 3
Interior
Interior Features Separate Dining, Shower
Heating Electric, Forced Air
Cooling Ceiling Fan(s), Central Air, Electric
Fireplaces Type None
Fireplace Y
Appliance Range, Refrigerator, Wall Oven, Electric Water Heater
Exterior
Parking Features true
Garage Spaces 2.0
View Y/N No
Building
Lot Description Adjoins Wooded Area, Wooded
Story 1
Sewer Septic Tank
Water Public
Level or Stories One
Structure Type Brick Veneer
Schools
Elementary Schools Waynesville R-Vi
Middle Schools Waynesville Middle
High Schools Waynesville Sr. High
School District Waynesville R-Vi
Others
Ownership Private
Acceptable Financing Cash, Conventional, FHA, Other, USDA, VA Loan
Listing Terms Cash, Conventional, FHA, Other, USDA, VA Loan
Special Listing Condition Standard
Read Less
Want to know what your home might be worth? Contact us for a FREE valuation!

Our team is ready to help you sell your home for the highest possible price ASAP
Bought with AiFangLin






