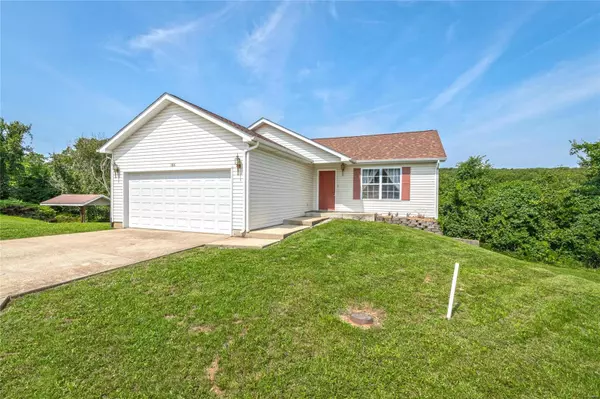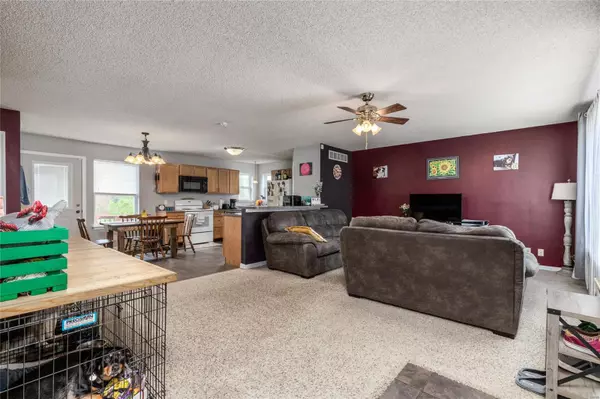$206,814
$187,700
10.2%For more information regarding the value of a property, please contact us for a free consultation.
106 Hilton Ct St Robert, MO 65584
4 Beds
3 Baths
2,184 SqFt
Key Details
Sold Price $206,814
Property Type Single Family Home
Sub Type Single Family Residence
Listing Status Sold
Purchase Type For Sale
Square Footage 2,184 sqft
Price per Sqft $94
Subdivision Hickory Valley First Addition
MLS Listing ID 23026387
Sold Date 02/12/24
Style Ranch,Traditional
Bedrooms 4
Full Baths 2
Half Baths 1
Year Built 1999
Annual Tax Amount $1,074
Lot Size 0.380 Acres
Acres 0.38
Lot Dimensions 50x174 Irregular
Property Sub-Type Single Family Residence
Property Description
NEW ROOF & HVAC INSTALLED IN 2021 WITH TRANSFERABLE WARRANTY. Nestled on a cul-de-sac close to post and I-44, this 4 bed, 2.5 bath home has an open concept main living area, an oversized primary suite with bay window and wooded view, and a large family room downstairs. With over 2,000 total square feet, this home is spacious and has room for everyone. **Property is priced to be sold "As-Is".** See a virtual walkthrough here: https://www.youtube.com/watch?v=QlSncoBj34Q.
Location
State MO
County Pulaski
Area 802 - St Robert
Rooms
Basement 8 ft + Pour, Bathroom, Walk-Out Access
Main Level Bedrooms 1
Interior
Interior Features Double Vanity, Breakfast Bar, Eat-in Kitchen, Pantry, Kitchen/Dining Room Combo, Coffered Ceiling(s), Walk-In Closet(s)
Heating Electric, Forced Air
Cooling Ceiling Fan(s), Central Air, Electric
Fireplaces Type None
Fireplace Y
Appliance Water Softener Rented, Electric Water Heater, Dishwasher, Disposal, Electric Range, Electric Oven, Refrigerator
Exterior
Parking Features true
Garage Spaces 2.0
View Y/N No
Building
Lot Description Adjoins Wooded Area, Cul-De-Sac
Story 1
Sewer Public Sewer
Water Public
Level or Stories One
Structure Type Aluminum Siding
Schools
Elementary Schools Waynesville R-Vi
Middle Schools Waynesville Middle
High Schools Waynesville Sr. High
School District Waynesville R-Vi
Others
Ownership Private
Acceptable Financing Cash, Conventional, FHA, Other, VA Loan
Listing Terms Cash, Conventional, FHA, Other, VA Loan
Special Listing Condition Standard
Read Less
Want to know what your home might be worth? Contact us for a FREE valuation!

Our team is ready to help you sell your home for the highest possible price ASAP
Bought with SamanthaBengtson






