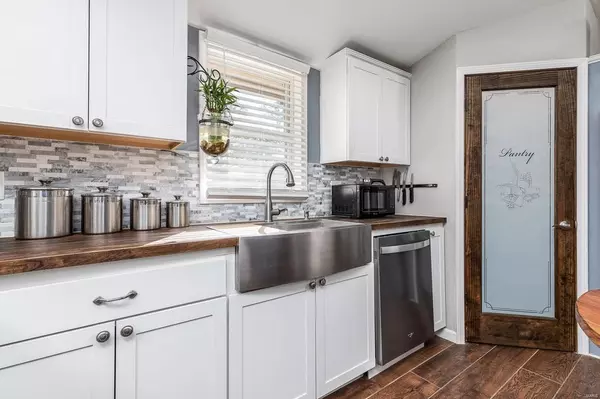$217,300
$214,900
1.1%For more information regarding the value of a property, please contact us for a free consultation.
22215 Harlan LN St Robert, MO 65584
3 Beds
2 Baths
1,090 SqFt
Key Details
Sold Price $217,300
Property Type Single Family Home
Sub Type Single Family Residence
Listing Status Sold
Purchase Type For Sale
Square Footage 1,090 sqft
Price per Sqft $199
Subdivision Rural
MLS Listing ID 22046618
Sold Date 11/04/22
Style Traditional,Ranch
Bedrooms 3
Full Baths 2
Year Built 1960
Annual Tax Amount $697
Lot Size 1.000 Acres
Acres 1.0
Lot Dimensions UNK
Property Sub-Type Single Family Residence
Property Description
3 Bedroom, 2 Bath, Freshly & Beautifully remodeled Home on ONE FULL ACRE in the COUNTRY! Do you like On-Trend Interior spaces? If so then you won't want to miss this one! Some of the Amazing touches include new flooring throughout, custom tile, White-washed Shiplap, Apron front sink, Stainless Steel, walk in pantry, real Butcher Block counters, Glass top range, Cathedral ceilings, Sky lights providing tons of Natural light, Main floor HUGE Master Suite with Washer & Dryer in the over-sized Master Closet, dual vanity sink, updated lighting throughout, it's like a completely Brand-New house! TONS of PRIVACY, safe & secure Entry. Private outdoor areas, perfect for cozy nights by the fire-pit. No one can just walk up and knock on your door here, all guests are stopped and held in the parking area until the Owner lets you through the gated access. Detached Garage complete with water & electric to include a sink & counter-space, additional Covered parking, Garden Cottage, fully fenced.
Location
State MO
County Pulaski
Area 802 - St Robert
Rooms
Basement Crawl Space
Main Level Bedrooms 3
Interior
Interior Features Cathedral Ceiling(s), Walk-In Closet(s), Workshop/Hobby Area, Double Vanity, Tub, Separate Dining, Breakfast Bar, Eat-in Kitchen, Pantry, Walk-In Pantry
Heating Electric, Heat Pump
Cooling Central Air, Electric
Flooring Hardwood
Fireplaces Type None
Fireplace Y
Appliance Electric Water Heater, Dishwasher, ENERGY STAR Qualified Appliances, Free-Standing Range, Refrigerator, Stainless Steel Appliance(s)
Laundry Main Level
Exterior
Parking Features true
Garage Spaces 1.0
View Y/N No
Building
Lot Description Adjoins Wooded Area, Level
Story 1
Sewer Septic Tank
Water Public
Level or Stories One
Structure Type Aluminum Siding,Stone Veneer,Brick Veneer
Schools
Elementary Schools Waynesville R-Vi
Middle Schools Waynesville Middle
High Schools Waynesville Sr. High
School District Waynesville R-Vi
Others
Ownership Private
Acceptable Financing Cash, Conventional, FHA, USDA, VA Loan
Listing Terms Cash, Conventional, FHA, USDA, VA Loan
Special Listing Condition Standard
Read Less
Want to know what your home might be worth? Contact us for a FREE valuation!

Our team is ready to help you sell your home for the highest possible price ASAP
Bought with ColtenCarmack






