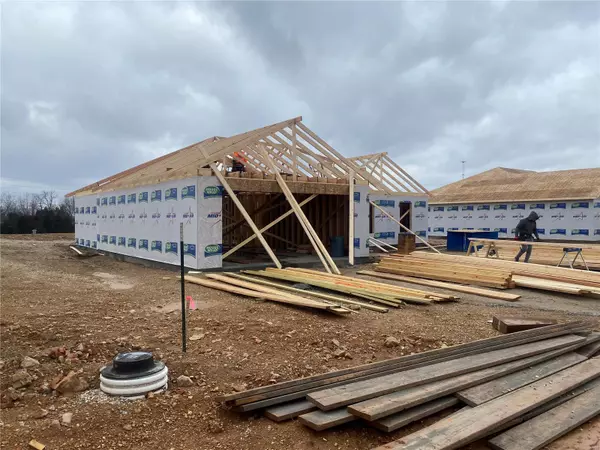$234,500
$229,500
2.2%For more information regarding the value of a property, please contact us for a free consultation.
150 Andrews DR St Robert, MO 65584
3 Beds
2 Baths
1,420 SqFt
Key Details
Sold Price $234,500
Property Type Single Family Home
Sub Type Single Family Residence
Listing Status Sold
Purchase Type For Sale
Square Footage 1,420 sqft
Price per Sqft $165
Subdivision Heritage Estates
MLS Listing ID 22013697
Sold Date 05/26/22
Style Ranch,Traditional
Bedrooms 3
Full Baths 2
Lot Size 10,019 Sqft
Acres 0.23
Lot Dimensions Unknown
Property Sub-Type Single Family Residence
Property Description
NEW CONSTRUCTION located in the new subdivision of Heritage Estates! Only minutes from the main and West gates of the fort and inside the Waynesville School District! This 3 bedroom, 2 full bathroom features striking laminate floors flowing throughout the living room, kitchen, and dining area. All bedrooms will be carpeted for comfort. Custom cabinetry, ample counter space, and sleek appliances await you in the spacious kitchen. The owner's suite is highlighted with a tray ceiling and dimmable lighting. The ensuite bathroom has a stunning tiled shower, dual vanity, and large walk-in closet with built in shelving. Front yard will be sodded! Heat pump is included. Includes 1 year Builder's Warranty! Photos are of likeness to be built and do not the necessarily represent the floor plan or selections to be installed, but used to show quality of finish. Estimated completion of 5/10/22 dependent upon weather, material availability and subcontractor scheduling as determined by the Seller.
Location
State MO
County Pulaski
Area 802 - St Robert
Rooms
Basement Concrete
Main Level Bedrooms 3
Interior
Interior Features Walk-In Closet(s), Kitchen Island, Custom Cabinetry, Pantry, Dining/Living Room Combo, Kitchen/Dining Room Combo, Double Vanity, Shower
Heating Heat Pump
Cooling Central Air
Flooring Carpet
Fireplaces Type None
Fireplace Y
Appliance Dishwasher, Disposal, Microwave, Electric Range, Electric Oven, Refrigerator, Electric Water Heater
Laundry Main Level
Exterior
Parking Features true
Garage Spaces 2.0
View Y/N No
Building
Lot Description Level
Story 1
Builder Name Timber Ridge Builders, Inc.
Sewer Public Sewer
Water Public
Level or Stories One
Structure Type Stone Veneer,Brick Veneer,Vinyl Siding
Schools
Elementary Schools Waynesville R-Vi
Middle Schools Waynesville Middle
High Schools Waynesville Sr. High
School District Waynesville R-Vi
Others
Acceptable Financing Cash, Conventional, FHA, Other, USDA, VA Loan
Listing Terms Cash, Conventional, FHA, Other, USDA, VA Loan
Special Listing Condition Standard
Read Less
Want to know what your home might be worth? Contact us for a FREE valuation!

Our team is ready to help you sell your home for the highest possible price ASAP
Bought with MatthewSmith






