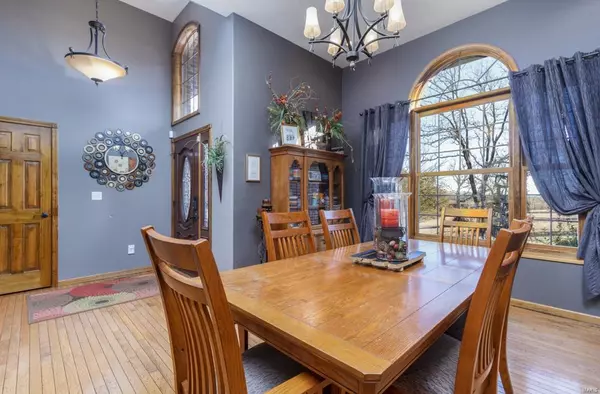$450,000
$449,900
For more information regarding the value of a property, please contact us for a free consultation.
16825 HIGHWAY C Phillipsburg, MO 65722
4 Beds
3 Baths
3,890 SqFt
Key Details
Sold Price $450,000
Property Type Single Family Home
Sub Type Single Family Residence
Listing Status Sold
Purchase Type For Sale
Square Footage 3,890 sqft
Price per Sqft $115
Subdivision Other Rural
MLS Listing ID 23004537
Sold Date 03/30/23
Style Traditional,Ranch
Bedrooms 4
Full Baths 3
Year Built 2006
Annual Tax Amount $1,619
Lot Size 3.810 Acres
Acres 3.81
Lot Dimensions 3.80
Property Sub-Type Single Family Residence
Property Description
BEAUTIFUL CUSTOM BUILT 4 BEDROOM, 3 BATH HOME on 3.81 ac A BEAUTIFUL SETTING offering A FULL FINISHED WALK OUT BASEMENT, A 2 CAR ATTACHED GARAGE plus EVERY MANS DREAM the 32 X 40 SHOP w/water & electric !! THIS HOME OFFERS an OPEN FLOOR PLAN, VOLUME CEILINGS IN THE LIVING AREA, FORMAL DINING ROOM, and KITCHEN with A LARGE SNACK BAR, plus a BREAKFAST TABLE AREA, ALL with HARDWOOD FLOORS, A NICE COVERED GRILLING PORCH with ACCESS from THE KITCHEN, SPLIT BEDROOM PLAN, THE MASTER SUITE offers 2 Walk In Closets, DOUBLE VANITIES, CORNER JETTED TUB. THE LOWER LEVEL OFFERS BEDROOM #4, FULL BATH #3, A VERY LARGE OPEN FAMILY -RECREATION ROOM, PLUS A THEATRE ROOM AREA. This home offers 4,000 Sq Ft m/l, Central heat/air, Electric Heat pump, an Outdoor WOOD FURNACE for those that want that back up heat source YOU'LL HAVE ACCESS TO YOUR PRIVATE STAMPED CONCRETE LOWER PATIO THE PERFECT ENTERTAINING SPACE with The FIRE PIT LOCATED On a BLACK TOP ROAD With Easy access to 1-44.
Location
State MO
County Laclede
Area 787 - Other
Rooms
Basement Bathroom, Full, Concrete, Sleeping Area, Walk-Out Access
Main Level Bedrooms 3
Interior
Interior Features Coffered Ceiling(s), Walk-In Closet(s), Workshop/Hobby Area, Eat-in Kitchen, Granite Counters, Double Vanity, Tub, Entrance Foyer, Kitchen/Dining Room Combo, Separate Dining
Heating Forced Air, Heat Pump, Electric, Wood
Cooling Central Air, Electric, Heat Pump
Flooring Carpet, Hardwood
Fireplaces Type Recreation Room
Fireplace Y
Appliance Water Softener Rented, Dishwasher, Disposal, Microwave, Range, Water Softener, Electric Water Heater
Laundry Main Level
Exterior
Parking Features true
Garage Spaces 2.0
View Y/N No
Building
Lot Description Adjoins Wooded Area
Story 1
Sewer Lagoon
Water Public
Level or Stories One
Structure Type Brick,Vinyl Siding
Schools
Elementary Schools Ezard Elem.
Middle Schools Conway Jr. High
High Schools Conway High
School District Laclede Co. R-I
Others
HOA Fee Include Other
Ownership Private
Acceptable Financing Cash, Conventional, FHA, VA Loan
Listing Terms Cash, Conventional, FHA, VA Loan
Special Listing Condition Standard
Read Less
Want to know what your home might be worth? Contact us for a FREE valuation!

Our team is ready to help you sell your home for the highest possible price ASAP
Bought with Default Zmember






