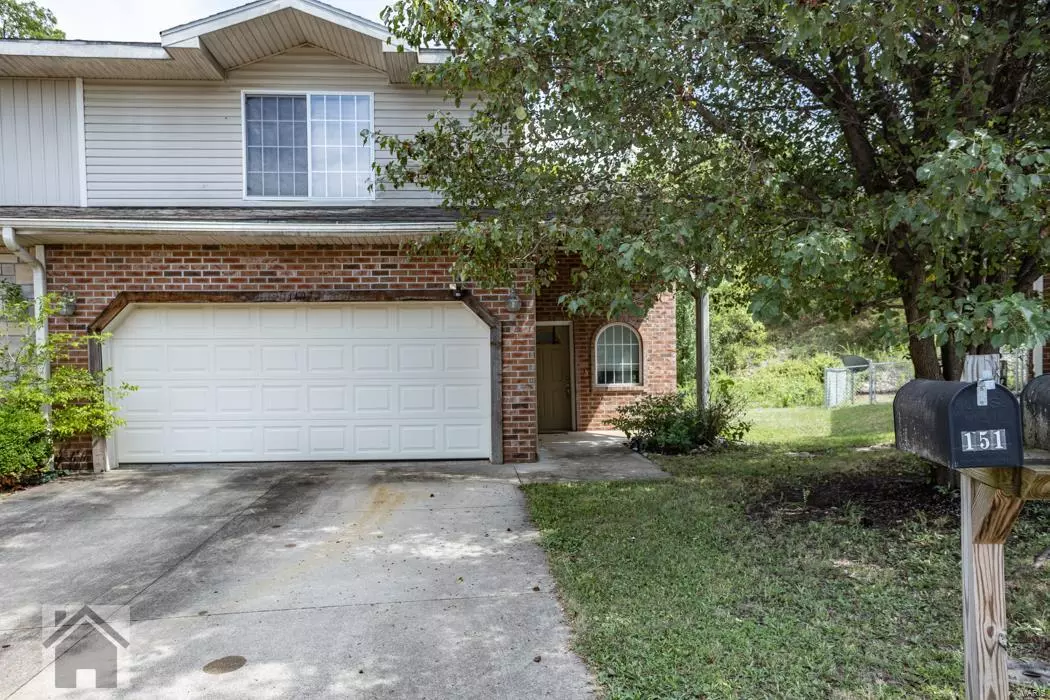$119,000
$119,900
0.8%For more information regarding the value of a property, please contact us for a free consultation.
149 Hickory Ridge DR St Robert, MO 65584
3 Beds
3 Baths
1,040 SqFt
Key Details
Sold Price $119,000
Property Type Condo
Sub Type Condominium
Listing Status Sold
Purchase Type For Sale
Square Footage 1,040 sqft
Price per Sqft $114
Subdivision Valley Fourth Add
MLS Listing ID 22049320
Sold Date 10/21/22
Style Traditional
Bedrooms 3
Full Baths 2
Half Baths 1
Year Built 2005
Annual Tax Amount $922
Lot Size 8,712 Sqft
Acres 0.2
Lot Dimensions 29x135
Property Sub-Type Condominium
Property Description
Half Duplex in a Quiet Cul-De-Sac! This 3 bedroom, 2.5 bathroom two story duplex is located in the Waynesville school district. From the covered front porch step into the entry foyer you step into the carpeted living room with lots of natural light from the bay windows. The kitchen and dining area features white appliances, a breakfast bar, ceramic tile floors and medium oak cabinets. There is a half bathroom on the main level and storage closets. The carpeted master bedroom features his/hers closets and a large window. The master bathroom has a single vanity, ceramic tile floor, tub/shower insert and shelving. There are two more carpeted guest bedrooms and a guest bathroom upstairs as well. The laundry is conveniently located on the second floor with wired shelving. Other features of this house includes a covered front porch, back patio, two car garage and a back yard that backs to woods. Seller is open to providing a flooring allowance also!!! Call to schedule a showing today!
Location
State MO
County Pulaski
Area 802 - St Robert
Rooms
Basement None
Interior
Interior Features Kitchen/Dining Room Combo, Entrance Foyer, Breakfast Bar, Eat-in Kitchen
Heating Electric, Heat Pump
Cooling Ceiling Fan(s), Central Air, Electric
Flooring Carpet
Fireplaces Type None
Fireplace Y
Appliance Electric Water Heater, Dishwasher, Disposal, Microwave, Electric Range, Electric Oven, Refrigerator
Laundry 2nd Floor
Exterior
Parking Features true
Garage Spaces 2.0
View Y/N No
Building
Lot Description Adjoins Wooded Area, Cul-De-Sac, Level
Story 2
Sewer Public Sewer
Water Public
Level or Stories Two
Structure Type Brick,Vinyl Siding
Schools
Elementary Schools Waynesville R-Vi
Middle Schools Waynesville Middle
High Schools Waynesville Sr. High
School District Waynesville R-Vi
Others
HOA Fee Include Other
Ownership Private
Acceptable Financing Cash, Conventional, FHA, VA Loan
Listing Terms Cash, Conventional, FHA, VA Loan
Special Listing Condition Standard
Read Less
Want to know what your home might be worth? Contact us for a FREE valuation!

Our team is ready to help you sell your home for the highest possible price ASAP
Bought with YufengYuan






