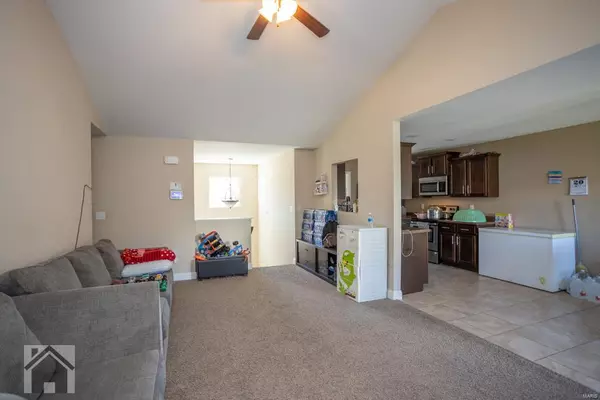$225,000
$225,000
For more information regarding the value of a property, please contact us for a free consultation.
132 Brush Creek Pkwy St Robert, MO 65584
4 Beds
3 Baths
2,028 SqFt
Key Details
Sold Price $225,000
Property Type Single Family Home
Sub Type Single Family Residence
Listing Status Sold
Purchase Type For Sale
Square Footage 2,028 sqft
Price per Sqft $110
Subdivision Brush Creek
MLS Listing ID 22064648
Sold Date 11/29/22
Style Split Foyer
Bedrooms 4
Full Baths 3
Year Built 2015
Annual Tax Amount $1,165
Lot Size 8,712 Sqft
Acres 0.2
Lot Dimensions 0.2
Property Sub-Type Single Family Residence
Property Description
Looking for a newer home close to post? This split foyer floor plan features 5 bedrooms (5th bed w/o a window or closet), 3 full bathrooms, a 2 car garage and privacy fenced back yard! Upstairs living room features carpeting flooring and vaulted ceiling that opens up into the dining/kitchen area. Kitchen boasts ceramic tile floors for easy clean up, dark walnut cabinetry with upgraded pull handles, stainless appliance suite with upgraded French style refrigerator and a huge laundry/pantry room for kitchen storage. Down the hall is the master bedroom with attached bathroom. Master bed boasts tray ceiling with mood lighting, attached bathroom with a tiled walk in shower and double vanities. There are two guest bedrooms and a full guest bathroom upstairs also. Downstairs is the 4th bedroom and another full guest bathroom with a shower/tub combo. The 5th bedroom is a sizable addition space without a closet or window. Raised planter boxes, privacy fenced yard and the perfect location!
Location
State MO
County Pulaski
Area 802 - St Robert
Rooms
Basement Bathroom, Sleeping Area
Interior
Interior Features Pantry, Kitchen/Dining Room Combo, Double Vanity, Shower, Vaulted Ceiling(s), Walk-In Closet(s)
Heating Heat Pump, Electric
Cooling Ceiling Fan(s), Central Air, Electric
Flooring Carpet
Fireplaces Type Recreation Room, None
Fireplace Y
Appliance Water Softener Rented, Electric Water Heater
Exterior
Parking Features true
Garage Spaces 2.0
View Y/N No
Building
Builder Name Timber Ridge Builders
Sewer Public Sewer
Water Public
Level or Stories Multi/Split
Structure Type Brick,Vinyl Siding
Schools
Elementary Schools Waynesville R-Vi
Middle Schools Waynesville Middle
High Schools Waynesville Sr. High
School District Waynesville R-Vi
Others
Ownership Private
Acceptable Financing Cash, Conventional, FHA, VA Loan
Listing Terms Cash, Conventional, FHA, VA Loan
Special Listing Condition Standard
Read Less
Want to know what your home might be worth? Contact us for a FREE valuation!

Our team is ready to help you sell your home for the highest possible price ASAP
Bought with AlanaVHancock






