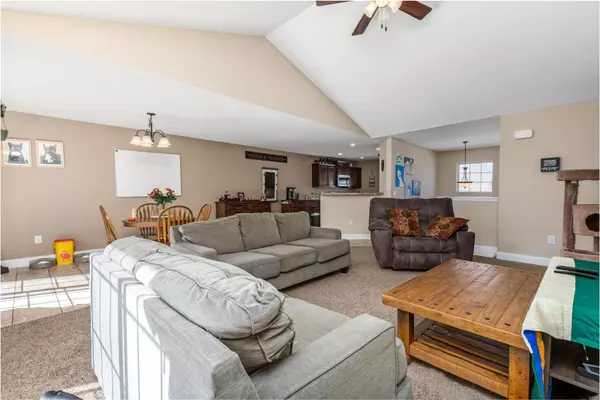$236,000
$230,000
2.6%For more information regarding the value of a property, please contact us for a free consultation.
120 Creek View Drive St Robert, MO 65584
4 Beds
3 Baths
2,382 SqFt
Key Details
Sold Price $236,000
Property Type Single Family Home
Sub Type Single Family Residence
Listing Status Sold
Purchase Type For Sale
Square Footage 2,382 sqft
Price per Sqft $99
Subdivision Brush Creek
MLS Listing ID 23010293
Sold Date 05/01/23
Style Split Foyer,Traditional
Bedrooms 4
Full Baths 3
Year Built 2017
Annual Tax Amount $1,295
Lot Size 8,712 Sqft
Acres 0.2
Lot Dimensions 8,712
Property Sub-Type Single Family Residence
Property Description
What a beautiful 4 bedroom, 3 bath home in an excellent location to Ft. Leonard Wood. This home has such great curb appeal and it sits in the much sought after Brush Creek Subdivision. Built in 2017, it has so much to offer. As you enter through the front door you are greeted with vaulted ceilings in the living room with an open kitchen/dining room area. The upper level consists of 3 bedrooms including a Master Suite. The Master suite features a walk in closet, double vanity and walk in tile shower. An additional bedroom has been added in the basement with a full bath as well. So much to offer in this exceptional home and you can't ask for a better location. Schedule showings now before this one gets away.
Location
State MO
County Pulaski
Area 802 - St Robert
Rooms
Basement Bathroom, Full, Sleeping Area, Walk-Out Access
Main Level Bedrooms 3
Interior
Interior Features Pantry, Kitchen/Dining Room Combo, Vaulted Ceiling(s)
Heating Forced Air, Electric
Cooling Ceiling Fan(s), Central Air, Electric
Fireplaces Type None
Fireplace Y
Appliance Dishwasher, Microwave, Electric Range, Electric Oven, Refrigerator, Electric Water Heater
Exterior
Parking Features true
Garage Spaces 2.0
View Y/N No
Building
Builder Name Timber Ridge Builders
Sewer Public Sewer
Water Public
Level or Stories Multi/Split
Structure Type Stone Veneer,Brick Veneer,Vinyl Siding
Schools
Elementary Schools Waynesville R-Vi
Middle Schools Waynesville Middle
High Schools Waynesville Sr. High
School District Waynesville R-Vi
Others
Ownership Private
Acceptable Financing Cash, Conventional, FHA, Other, USDA, VA Loan
Listing Terms Cash, Conventional, FHA, Other, USDA, VA Loan
Special Listing Condition Standard
Read Less
Want to know what your home might be worth? Contact us for a FREE valuation!

Our team is ready to help you sell your home for the highest possible price ASAP
Bought with ChristyMCooper






