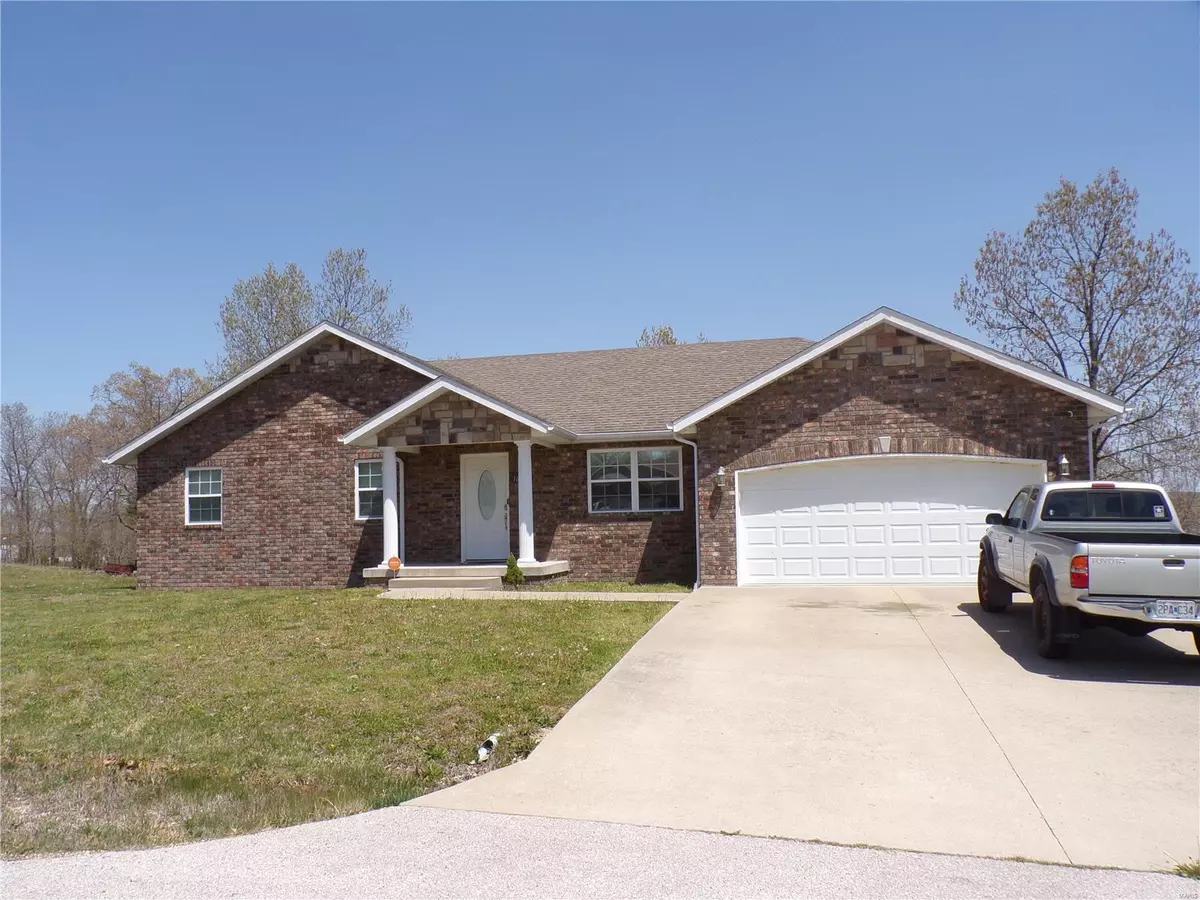$214,900
$209,900
2.4%For more information regarding the value of a property, please contact us for a free consultation.
16321 Heartland Lane St Robert, MO 65584
3 Beds
2 Baths
1,558 SqFt
Key Details
Sold Price $214,900
Property Type Single Family Home
Sub Type Single Family Residence
Listing Status Sold
Purchase Type For Sale
Square Footage 1,558 sqft
Price per Sqft $137
Subdivision Osage Hills
MLS Listing ID 22026827
Sold Date 08/25/22
Style Traditional,Ranch
Bedrooms 3
Full Baths 2
Year Built 2011
Annual Tax Amount $1,088
Lot Size 0.740 Acres
Acres 0.74
Property Sub-Type Single Family Residence
Property Description
This beautiful home offers 3 bedrooms, 2 bathrooms, 2 car garage, and a large fenced in yard. Stepping into the spacious living room you'll notice the vaulted ceilings, amazing electric fireplace and the beautiful flooring. The large kitchen features beautiful quartz counter tops, stainless steel appliances, a nice-sized pantry, breakfast bar, and tons of cabinet and counter space. Adjoining the kitchen is a dining area boasting a triple tray ceiling that is filled with natural lighting and is only steps away from a large covered back deck that overlooks the fenced yard that backs to woods. Back in the home you'll find the sizable master bedroom that offers a tray ceiling, additional private access to the back deck, and a full private bathroom with a jetted tub, separate shower, and double sinks. Just recently installed gorgeous laminate flooring! Schedule your appointment today!
Location
State MO
County Pulaski
Area 802 - St Robert
Rooms
Basement Crawl Space
Main Level Bedrooms 3
Interior
Interior Features Coffered Ceiling(s), Vaulted Ceiling(s), Breakfast Bar, Granite Counters, Pantry, Solid Surface Countertop(s), Kitchen/Dining Room Combo, Double Vanity, Separate Shower
Heating Electric, Forced Air
Cooling Ceiling Fan(s), Central Air, Electric
Fireplaces Number 1
Fireplaces Type Living Room, Electric
Fireplace Y
Appliance Electric Water Heater, Dishwasher, Disposal, Microwave, Electric Range, Electric Oven, Refrigerator, Stainless Steel Appliance(s)
Laundry Main Level
Exterior
Parking Features true
Garage Spaces 2.0
Utilities Available Electricity Available
View Y/N No
Building
Lot Description Adjoins Wooded Area
Story 1
Sewer Public Sewer
Water Public
Level or Stories One
Structure Type Brick,Vinyl Siding
Schools
Elementary Schools Waynesville R-Vi
Middle Schools Waynesville Middle
High Schools Waynesville Sr. High
School District Waynesville R-Vi
Others
Ownership Private
Acceptable Financing Cash, Conventional, FHA, Other, USDA, VA Loan
Listing Terms Cash, Conventional, FHA, Other, USDA, VA Loan
Special Listing Condition Standard
Read Less
Want to know what your home might be worth? Contact us for a FREE valuation!

Our team is ready to help you sell your home for the highest possible price ASAP
Bought with HeatherRBassett






