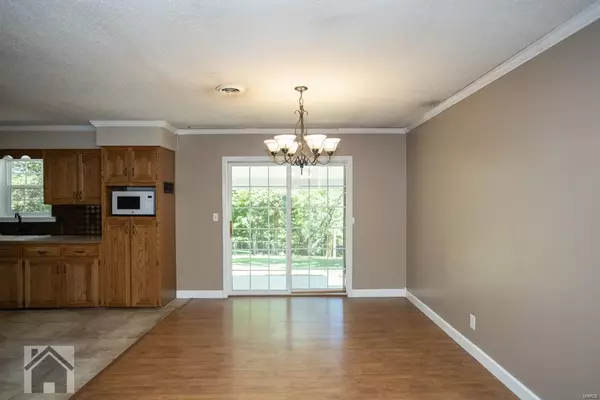$186,000
$184,900
0.6%For more information regarding the value of a property, please contact us for a free consultation.
16475 Harmony LN St Robert, MO 65584
3 Beds
2 Baths
1,260 SqFt
Key Details
Sold Price $186,000
Property Type Single Family Home
Sub Type Single Family Residence
Listing Status Sold
Purchase Type For Sale
Square Footage 1,260 sqft
Price per Sqft $147
MLS Listing ID 22035441
Sold Date 08/03/22
Style Ranch,Traditional
Bedrooms 3
Full Baths 2
Year Built 1987
Annual Tax Amount $987
Lot Size 2.170 Acres
Acres 2.17
Lot Dimensions 2.17 acres
Property Sub-Type Single Family Residence
Property Description
Beautiful country setting located in St Robert and within 10 minutes to the front gate of FLW! This 3 bedroom, 2 bathroom ranch style home is located in the Waynesville School District and is on 2+ acres of land. No carpet throughout the home makes for easy clean up. Kitchen features plentiful cabinet space & countertops and white appliances. Master bedroom suite features a walk in closet, ceiling fan, and updated vanity/walk in shower. Two additional guest bedrooms both have ceiling fans and share a guest bathroom. Additional features include a washer/dryer, 2 car attached garage and 1 car detached garage, covered back patio and porch, and large fenced in yard. Don't miss out on your opportunity to own this wonderful piece of property. Call today to get your showing scheduled!
Location
State MO
County Pulaski
Area 802 - St Robert
Rooms
Basement None
Main Level Bedrooms 3
Interior
Interior Features Walk-In Closet(s), Kitchen/Dining Room Combo, Separate Dining, Shower
Heating Heat Pump, Electric
Cooling Ceiling Fan(s), Central Air, Electric
Fireplaces Type None
Fireplace Y
Appliance Water Softener Rented, Electric Water Heater, Dishwasher, Dryer, Microwave, Range Hood, Electric Range, Electric Oven, Refrigerator, Washer
Laundry Main Level
Exterior
Parking Features true
Garage Spaces 3.0
View Y/N No
Building
Lot Description Adjoins Wooded Area
Story 1
Sewer Public Sewer
Water Public
Level or Stories One
Structure Type Vinyl Siding
Schools
Elementary Schools Waynesville R-Vi
Middle Schools Waynesville Middle
High Schools Waynesville Sr. High
School District Waynesville R-Vi
Others
Ownership Private
Acceptable Financing Cash, Conventional, FHA, USDA, VA Loan
Listing Terms Cash, Conventional, FHA, USDA, VA Loan
Special Listing Condition Standard
Read Less
Want to know what your home might be worth? Contact us for a FREE valuation!

Our team is ready to help you sell your home for the highest possible price ASAP
Bought with AlanaVHancock






