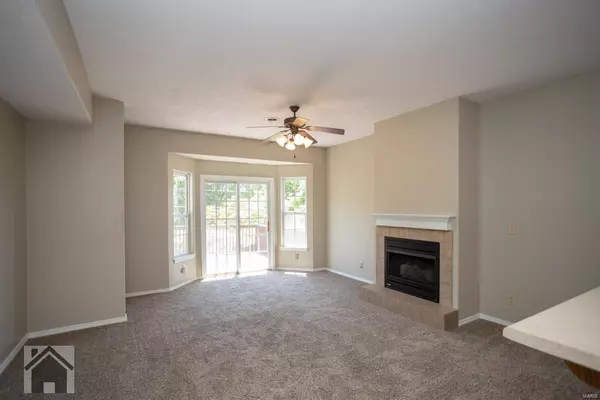$149,900
$149,900
For more information regarding the value of a property, please contact us for a free consultation.
324 Carmel Valley WAY St Robert, MO 65584
3 Beds
2 Baths
1,007 SqFt
Key Details
Sold Price $149,900
Property Type Townhouse
Sub Type Townhouse
Listing Status Sold
Purchase Type For Sale
Square Footage 1,007 sqft
Price per Sqft $148
Subdivision Carmel Vly Condo South
MLS Listing ID 22025915
Sold Date 08/31/22
Style Traditional
Bedrooms 3
Full Baths 2
HOA Fees $115/mo
Year Built 2004
Annual Tax Amount $1,118
Property Sub-Type Townhouse
Property Description
GREAT LOCATION! This gorgeous 3 bedroom 2 bath townhome is located in one of the most desirable neighborhoods in St. Robert. Just five minutes to FLW front gate with easy access to local shopping & dining. Sit back & enjoy worry free home ownership as the association covers exterior maintenance, landscaping, & snow removal. There is plenty of space to spread out in this well thought out design. Just inside the entry you will find the formal dining room leading to an open kitchen and a cozy living room with a fireplace prefect for keeping cozy on a cold winter night. Just off the living room, you will discover access to the back deck with a wooded view, perfect for afternoon relaxation or entertaining. The main floor master bedroom has a walk-in closet & a bath just outside the bedroom door. The laundry room is conveniently located around the corner in the kitchen area. The upper level has all 2 guest bedrooms and a full bath. Square footage/measurements are approximate REF DSC-8001.
Location
State MO
County Pulaski
Area 802 - St Robert
Rooms
Basement Crawl Space
Main Level Bedrooms 1
Interior
Interior Features Kitchen/Dining Room Combo, Separate Dining, Eat-in Kitchen, Open Floorplan, Walk-In Closet(s), Entrance Foyer
Heating Electric, Forced Air
Cooling Ceiling Fan(s), Central Air, Electric
Flooring Carpet
Fireplaces Number 1
Fireplaces Type Living Room
Fireplace Y
Appliance Electric Water Heater, Dishwasher, Disposal, Microwave, Electric Range, Electric Oven, Refrigerator
Laundry Main Level
Exterior
Parking Features true
Garage Spaces 2.0
Utilities Available Natural Gas Available
View Y/N No
Building
Story 2
Sewer Public Sewer
Water Public
Level or Stories Two
Structure Type Brick,Vinyl Siding
Schools
Elementary Schools Waynesville R-Vi
Middle Schools Waynesville Middle
High Schools Waynesville Sr. High
School District Waynesville R-Vi
Others
HOA Fee Include Other
Ownership Private
Acceptable Financing Cash, Conventional, FHA, VA Loan
Listing Terms Cash, Conventional, FHA, VA Loan
Special Listing Condition Standard
Read Less
Want to know what your home might be worth? Contact us for a FREE valuation!

Our team is ready to help you sell your home for the highest possible price ASAP
Bought with BryantBBoyd






