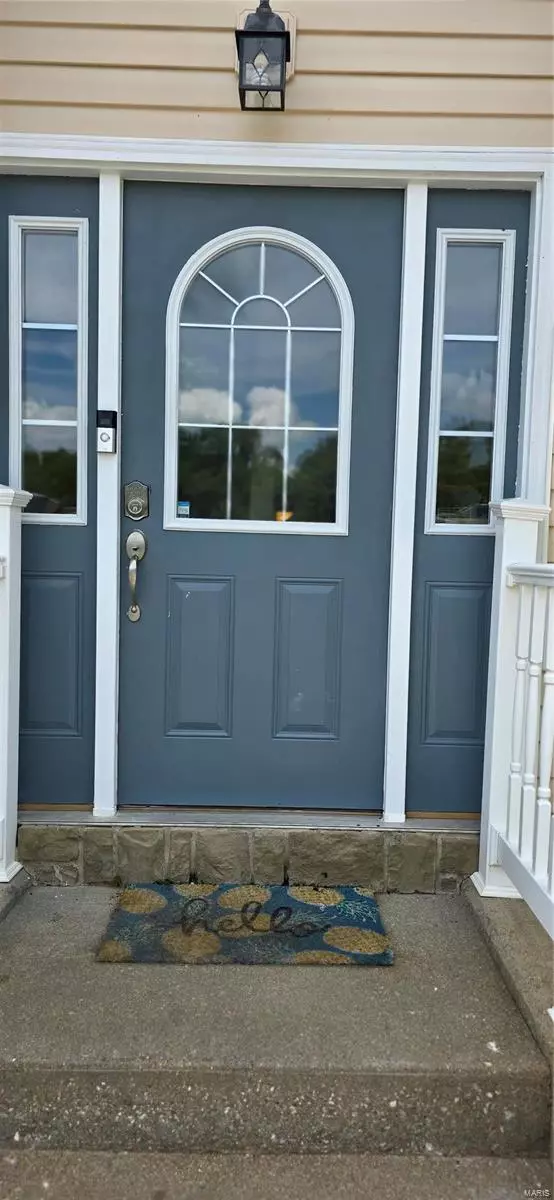$244,500
$237,500
2.9%For more information regarding the value of a property, please contact us for a free consultation.
21079 Hideaway LN St Robert, MO 65584
4 Beds
3 Baths
1,834 SqFt
Key Details
Sold Price $244,500
Property Type Single Family Home
Sub Type Single Family Residence
Listing Status Sold
Purchase Type For Sale
Square Footage 1,834 sqft
Price per Sqft $133
Subdivision Hideaway Valley Ph 01
MLS Listing ID 24039433
Sold Date 08/14/24
Style Split Foyer,Traditional
Bedrooms 4
Full Baths 3
Year Built 2006
Annual Tax Amount $1,179
Lot Size 0.260 Acres
Acres 0.26
Lot Dimensions 100 x 112.51
Property Sub-Type Single Family Residence
Property Description
This 4 BR 3 BA home is offering a $5,000 flooring allowance with an accepted offer. The spacious living room has vaulted ceilings, laminate flooring, a wood burning fireplace that provides just the right ambiance, perfect for getting cozy while watching a movie or just on one of those cold nights. The eat in kitchen provides black appliances, a beautiful deep stainless steel corner sink, coffered ceilings and access to the deck. Perfect for entertaining. Down the hall you will find the spacious master suite that boasts coffered ceilings, dual vanities, jetted tub, separate shower and plenty of storage. Each of the 2 bedrooms on the main level provides ample space, decorative ceilings and large windows for plenty of natural light and is right across from the beautiful full bathroom. The lower level provides the laundry, a huge bedroom, that can be used as a family room/second master with a closet and full bathroom and its own entry & exit. Don't forget about the fenced back yard!!!
Location
State MO
County Pulaski
Area 802 - St Robert
Rooms
Basement Bathroom, Full, Sleeping Area, Walk-Out Access
Main Level Bedrooms 3
Interior
Interior Features Eat-in Kitchen, Double Vanity, Separate Shower, Kitchen/Dining Room Combo, Coffered Ceiling(s), Vaulted Ceiling(s), Walk-In Closet(s)
Heating Electric, Wood, Heat Pump
Cooling Ceiling Fan(s), Central Air, Electric, Heat Pump
Flooring Carpet, Hardwood
Fireplaces Number 1
Fireplaces Type Wood Burning, Living Room
Fireplace Y
Appliance Water Softener Rented, Dishwasher, Electric Cooktop, Microwave, Refrigerator, Electric Water Heater
Exterior
Parking Features true
Garage Spaces 2.0
View Y/N No
Building
Lot Description Adjoins Wooded Area
Sewer Public Sewer
Water Public
Level or Stories Multi/Split
Structure Type Vinyl Siding
Schools
Elementary Schools Waynesville R-Vi
Middle Schools Waynesville Middle
High Schools Waynesville Sr. High
School District Waynesville R-Vi
Others
Ownership Private
Acceptable Financing Cash, Conventional, FHA, Other, USDA, VA Loan
Listing Terms Cash, Conventional, FHA, Other, USDA, VA Loan
Special Listing Condition Standard
Read Less
Want to know what your home might be worth? Contact us for a FREE valuation!

Our team is ready to help you sell your home for the highest possible price ASAP
Bought with LeeannAnderson






