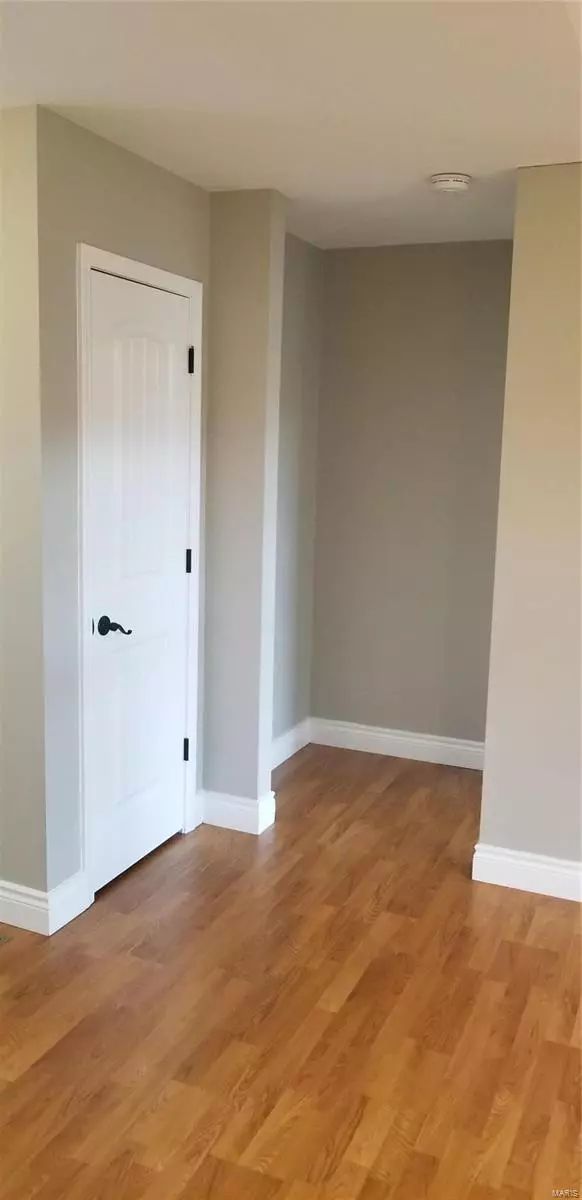$237,500
$235,000
1.1%For more information regarding the value of a property, please contact us for a free consultation.
16216 Hailey LN St Robert, MO 65584
4 Beds
3 Baths
2,898 SqFt
Key Details
Sold Price $237,500
Property Type Single Family Home
Sub Type Single Family Residence
Listing Status Sold
Purchase Type For Sale
Square Footage 2,898 sqft
Price per Sqft $81
Subdivision Osage Hills
MLS Listing ID 22028503
Sold Date 06/22/22
Style Ranch
Bedrooms 4
Full Baths 3
Year Built 2013
Annual Tax Amount $1,451
Lot Size 7,405 Sqft
Acres 0.17
Lot Dimensions 27.81 x 88.03
Property Sub-Type Single Family Residence
Property Description
This lovely 4 Bedroom 3 Full Bathroom home in the desirable Osage Hills Subdivision is ready to be yours!!! This home features a divided floor plan. The spacious master suite has a coffered ceiling, double sinks, tiled shower, walk in closet and beautiful cabinets. The kitchen boasts stainless steel appliances, a breakfast bar, walk in pantry beautiful cabinetry and plenty of cabinet space. The 2 secondary bedrooms on the main level are very spacious and have nice closets. The full bathroom splits the 2 bedrooms and is perfectly located for guests. The living/dining room space is set up just right and has a door that you can access the upper deck. As you walk down to the fully finished walk out basement you will notice the very large family room. On one side of the room you have a generous bedroom. A full bathroom with a tub and across the family room there is an enormous storage room behind a beautiful door.
Location
State MO
County Pulaski
Area 802 - St Robert
Rooms
Basement Bathroom, Full, Sleeping Area, Storage Space, Walk-Out Access
Main Level Bedrooms 3
Interior
Interior Features Dining/Living Room Combo, Breakfast Bar, Custom Cabinetry, Walk-In Pantry, Double Vanity, Shower, Coffered Ceiling(s), Vaulted Ceiling(s), Walk-In Closet(s)
Heating Electric, Heat Pump
Cooling Ceiling Fan(s), Central Air, Electric, Heat Pump
Flooring Carpet, Hardwood
Fireplaces Type Recreation Room
Fireplace Y
Appliance Electric Water Heater, Disposal, Electric Cooktop, Microwave, Refrigerator, Stainless Steel Appliance(s)
Laundry Main Level
Exterior
Parking Features true
Garage Spaces 2.0
View Y/N No
Building
Lot Description Adjoins Wooded Area, Cul-De-Sac
Story 1
Sewer Public Sewer
Water Public
Level or Stories One
Schools
Elementary Schools Waynesville R-Vi
Middle Schools Waynesville Middle
High Schools Waynesville Sr. High
School District Waynesville R-Vi
Others
Ownership Private
Acceptable Financing Cash, Conventional, FHA, Other, USDA, VA Loan
Listing Terms Cash, Conventional, FHA, Other, USDA, VA Loan
Special Listing Condition Standard
Read Less
Want to know what your home might be worth? Contact us for a FREE valuation!

Our team is ready to help you sell your home for the highest possible price ASAP
Bought with AlanaVHancock






