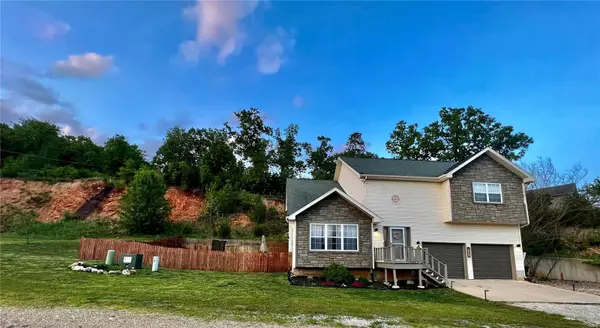$245,500
$245,500
For more information regarding the value of a property, please contact us for a free consultation.
21625 N Horizonway St Robert, MO 65584
3 Beds
3 Baths
2,300 SqFt
Key Details
Sold Price $245,500
Property Type Single Family Home
Sub Type Single Family Residence
Listing Status Sold
Purchase Type For Sale
Square Footage 2,300 sqft
Price per Sqft $106
Subdivision Hummingbird Hills
MLS Listing ID 23026725
Sold Date 06/26/23
Style Other,Traditional
Bedrooms 3
Full Baths 2
Half Baths 1
Year Built 2007
Annual Tax Amount $1,345
Lot Size 0.390 Acres
Acres 0.39
Lot Dimensions 160x98x110x111x47
Property Sub-Type Single Family Residence
Property Description
Upon entering, you'll be greeted by a spacious front entry, setting the tone for what's to come. Featuring an oversized garage, equipped with smart door openers for easy access and added security. The smart technology doesn't stop there, wired with state-of-the-art smart technology throughout, providing you with convenience and comfort at your fingertips. The main floor boasts a fully-equipped kitchen with new appliances, including a beverage cooler, perfect for entertaining. The waterproof/scratch-proof flooring on the main floor adds an extra layer of durability and practicality, making it ideal for anyone. The open floor plan seamlessly connects the kitchen, dining area, and living room, creating a warm inviting space for all to enjoy. Leading out the new patio door into your outdoor oasis, offers the perfect setting for outdoor relaxation and entertainment. This home offers a perfect balance of comfort and convenience, making it an ideal place to call home.
Location
State MO
County Pulaski
Area 802 - St Robert
Rooms
Basement Crawl Space
Interior
Interior Features Entrance Foyer, Kitchen Island, Pantry, Walk-In Pantry, Dining/Living Room Combo, Kitchen/Dining Room Combo, Double Vanity, Separate Shower, High Speed Internet, Open Floorplan, Vaulted Ceiling(s), Walk-In Closet(s)
Heating Electric, Heat Pump
Cooling Ceiling Fan(s), Central Air, Electric, Heat Pump
Flooring Carpet
Fireplaces Type None
Fireplace Y
Appliance Electric Water Heater, Dishwasher, Disposal, Microwave, Electric Range, Electric Oven, Refrigerator, Stainless Steel Appliance(s), Wine Cooler
Laundry 2nd Floor
Exterior
Exterior Feature Balcony, Entry Steps/Stairs
Parking Features true
Garage Spaces 2.0
View Y/N No
Building
Story 2
Sewer Public Sewer
Water Public
Level or Stories Two
Structure Type Stone Veneer,Brick Veneer,Synthetic Stucco,Vinyl Siding
Schools
Elementary Schools Waynesville R-Vi
Middle Schools Waynesville Middle
High Schools Waynesville Sr. High
School District Waynesville R-Vi
Others
Ownership Private
Acceptable Financing Cash, Conventional, FHA, Other, USDA, VA Loan
Listing Terms Cash, Conventional, FHA, Other, USDA, VA Loan
Special Listing Condition Standard
Read Less
Want to know what your home might be worth? Contact us for a FREE valuation!

Our team is ready to help you sell your home for the highest possible price ASAP
Bought with JoAnnaMMoore






