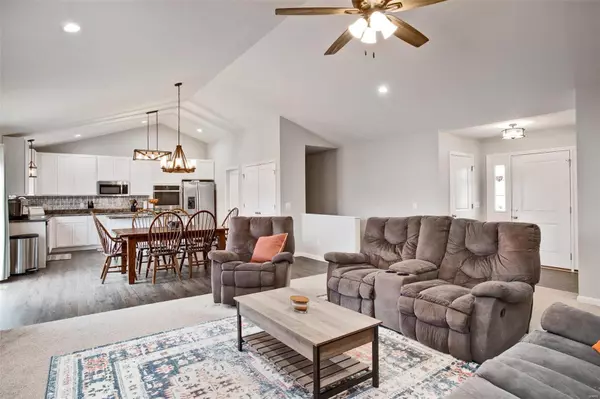$385,000
$394,900
2.5%For more information regarding the value of a property, please contact us for a free consultation.
1534 Timber Wolf DR Festus, MO 63028
4 Beds
2 Baths
2,129 SqFt
Key Details
Sold Price $385,000
Property Type Single Family Home
Sub Type Single Family Residence
Listing Status Sold
Purchase Type For Sale
Square Footage 2,129 sqft
Price per Sqft $180
Subdivision Timber Wolf Vly 3
MLS Listing ID 22017242
Sold Date 05/27/22
Style Traditional,Ranch
Bedrooms 4
Full Baths 2
Year Built 2021
Annual Tax Amount $1,773
Lot Size 0.350 Acres
Acres 0.35
Lot Dimensions 0 x 0
Property Sub-Type Single Family Residence
Property Description
SELLER RELOCATION (Sellers disappointment and new buyers gain) Why wait six months to build?
Gorgeous 4-bedroom, ranch home less than 1 yr. old and features many upgrades with 4th bedroom and family room lower-level. Our great-room is enhanced with woodturning fire place and vaulted ceiling. Enjoy our custom kitchen with white 42” cabinetry, stainless steel appliances, back splash, custom lighting, pantry and a large center island with breakfast bar. Main floor master includes bay window and walk-in closet. Lower level characteristics are the family room, 4th bedroom / storage room / roughed in for 3rd bathroom and upgraded French doors and a Thermal slider walk outs, which leads to back yard to enjoy the wooded common ground privacy. Our home attributes are 200-amp electrical box plus additional box, stone accents, architectural shingles, brick mailbox and 3 car oversized (25 x 32) garage.
Location
State MO
County Jefferson
Area 389 - Jefferson Co. R-7
Rooms
Basement Full, Partially Finished, Walk-Out Access
Main Level Bedrooms 3
Interior
Interior Features Open Floorplan, Vaulted Ceiling(s), Walk-In Closet(s), Breakfast Bar, Kitchen Island, Custom Cabinetry, Eat-in Kitchen, Pantry, Tub, Entrance Foyer, Kitchen/Dining Room Combo
Heating Forced Air, Natural Gas
Cooling Central Air, Electric
Flooring Carpet
Fireplaces Number 1
Fireplaces Type Wood Burning, Great Room
Fireplace Y
Appliance Gas Water Heater, Dishwasher, Disposal, ENERGY STAR Qualified Appliances, Microwave, Electric Range, Electric Oven, Stainless Steel Appliance(s), Water Softener Rented
Laundry Main Level
Exterior
Parking Features true
Garage Spaces 3.0
View Y/N No
Building
Story 1
Sewer Public Sewer
Water Public
Level or Stories One
Structure Type Stone Veneer,Brick Veneer,Vinyl Siding
Schools
Elementary Schools Plattin/Telegraph
Middle Schools Danby-Rush Tower Middle
High Schools Jefferson High School
School District Jefferson Co. R-Vii
Others
Ownership Private
Acceptable Financing Cash, Conventional, FHA, USDA, VA Loan
Listing Terms Cash, Conventional, FHA, USDA, VA Loan
Special Listing Condition Standard
Read Less
Want to know what your home might be worth? Contact us for a FREE valuation!

Our team is ready to help you sell your home for the highest possible price ASAP
Bought with Denise MDix






