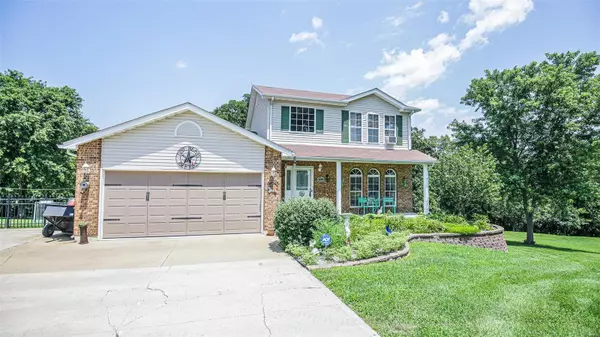$369,900
$364,900
1.4%For more information regarding the value of a property, please contact us for a free consultation.
14021 State Road H Richwoods, MO 63071
3 Beds
3 Baths
2,925 SqFt
Key Details
Sold Price $369,900
Property Type Single Family Home
Sub Type Single Family Residence
Listing Status Sold
Purchase Type For Sale
Square Footage 2,925 sqft
Price per Sqft $126
MLS Listing ID 24043751
Sold Date 08/30/24
Style Traditional,Other
Bedrooms 3
Full Baths 2
Half Baths 1
Year Built 2003
Annual Tax Amount $1,193
Lot Size 3.100 Acres
Acres 3.1
Property Sub-Type Single Family Residence
Property Description
Not only does this home in the country have garage space to dream about, the perfectly manicured lawn surrounds a beautiful home that is ready for new owners to enjoy. Lots of windows and natural light, vaulted primary bedroom ceiling, French doors/walkout lower level, large laundry room, lower level family room with possible extra sleeping space, all in a very well maintained and loved home . The fenced back yard and deck and private view of a wooded lot is very peaceful. The fenced area, watering system, and shed/stable provides a great place for pets/animals. The roof will be replaced before closing. The septic system gets pumped out every year. The garage floor in the attached garage has a no slip Epoxy floor. Restroom on the main level had a full remodel to include a walk in shower. All measurements to be verified. Solar panels installed that reduce the electric costs 28% each month (see www.POWERHOME.com)
Location
State MO
County Washington
Area 383 - Richwoods R-7(Wash)
Rooms
Basement 8 ft + Pour, Bathroom, Full, Partially Finished, Concrete, Walk-Out Access
Main Level Bedrooms 1
Interior
Interior Features Workshop/Hobby Area, Kitchen/Dining Room Combo, Open Floorplan, Vaulted Ceiling(s), Breakfast Bar, Kitchen Island, Custom Cabinetry, Shower
Heating Forced Air, Heat Pump, Electric
Cooling Wall/Window Unit(s), Ceiling Fan(s), Central Air, Electric, Heat Pump
Flooring Carpet
Fireplaces Type Recreation Room, None
Fireplace Y
Appliance Dishwasher, Dryer, Microwave, Electric Range, Electric Oven, Refrigerator, Electric Water Heater, Water Softener Rented
Exterior
Exterior Feature Balcony
Parking Features true
Garage Spaces 6.0
View Y/N No
Building
Lot Description Adjoins Wooded Area
Story 2
Sewer Septic Tank
Water Well
Level or Stories Two
Structure Type Stone Veneer,Brick Veneer,Vinyl Siding
Schools
Elementary Schools Richwoods Elem.
Middle Schools Richwoods Elem.
High Schools Desoto/Gview/Kingtn/Potos/Stclair/Sullvn
School District Richwoods R-Vii
Others
Ownership Private
Acceptable Financing Cash, Conventional, FHA, USDA, VA Loan
Listing Terms Cash, Conventional, FHA, USDA, VA Loan
Special Listing Condition Standard
Read Less
Want to know what your home might be worth? Contact us for a FREE valuation!

Our team is ready to help you sell your home for the highest possible price ASAP
Bought with CrystalBlaker






