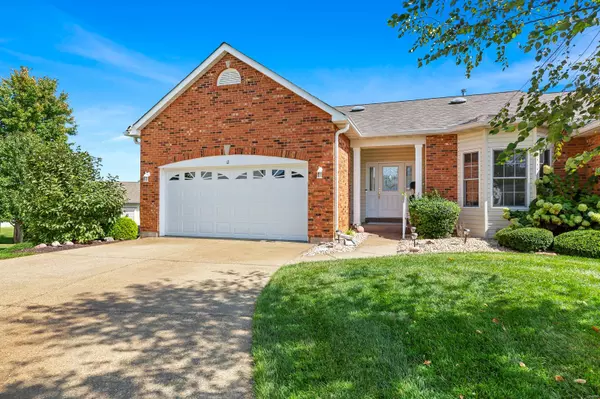$390,000
$389,900
For more information regarding the value of a property, please contact us for a free consultation.
12 Rebecca Terrace CT #784A Dardenne Prairie, MO 63368
3 Beds
3 Baths
1,794 SqFt
Key Details
Sold Price $390,000
Property Type Single Family Home
Sub Type Villa
Listing Status Sold
Purchase Type For Sale
Square Footage 1,794 sqft
Price per Sqft $217
Subdivision Vlgs At Dardenne Campbell Village #41
MLS Listing ID 24060047
Sold Date 10/30/24
Bedrooms 3
Full Baths 3
HOA Fees $325/mo
Year Built 2001
Annual Tax Amount $4,193
Property Sub-Type Villa
Property Description
This Pristine 3 Bed 3 full Bath Villa, has been meticulously loved and maintained by only one owner and is ready for the next to fall in love and move right in! Upon entering you'll enjoy the open floorpan with great room & separate dining, Gas Fireplace, vaulted ceilings that lead to a stunning eat in Kitchen with granite countertops, Gas Stovetop/Oven, Refrigerator, pantry, additional storage, Utility Room, built in desk & charming breakfast bar. Your Primary Bedroom has Bay windows with interior shutters, walk in closet & Primary Bathroom with skylight. The 2nd bedroom with bay windows and 2nd full bath with skylight complete the main level. Step out and enjoy the Four Season sunroom & composite deck with stairs. The finished basement features recreation area, wet bar, Refrigerator, built in office area, 3rd bedroom & full bathroom with ample storage space with shelving & a standing deep freezer. Walk out to the peaceful covered patio and enjoy the maintenance free living! Additional Rooms: Sun Room Location: End Unit
Location
State MO
County St. Charles
Area 407 - Fort Zumwalt West
Rooms
Basement Bathroom, Egress Window, Full, Sump Pump, Storage Space, Walk-Out Access
Main Level Bedrooms 2
Interior
Interior Features Central Vacuum, Separate Dining, Open Floorplan, Vaulted Ceiling(s), Walk-In Closet(s), Bar, Breakfast Bar, Eat-in Kitchen, Granite Counters, Pantry, Double Vanity, Shower, Entrance Foyer
Heating Forced Air, Natural Gas
Cooling Gas, Central Air
Flooring Carpet, Hardwood
Fireplaces Number 1
Fireplaces Type Great Room, Recreation Room
Fireplace Y
Appliance Gas Water Heater, Dishwasher, Disposal, Ice Maker, Microwave, Gas Range, Gas Oven, Refrigerator
Laundry Main Level
Exterior
Parking Features true
Garage Spaces 2.0
Utilities Available Natural Gas Available
View Y/N No
Building
Lot Description Cul-De-Sac
Story 1
Builder Name Whittaker
Sewer Public Sewer
Water Public
Level or Stories One
Structure Type Brick Veneer
Schools
Elementary Schools Ostmann Elem.
Middle Schools Ft. Zumwalt West Middle
High Schools Ft. Zumwalt West High
School District Ft. Zumwalt R-Ii
Others
Ownership Private
Acceptable Financing Cash, Conventional
Listing Terms Cash, Conventional
Special Listing Condition Standard
Read Less
Want to know what your home might be worth? Contact us for a FREE valuation!

Our team is ready to help you sell your home for the highest possible price ASAP
Bought with PatriciaMGreenemay






