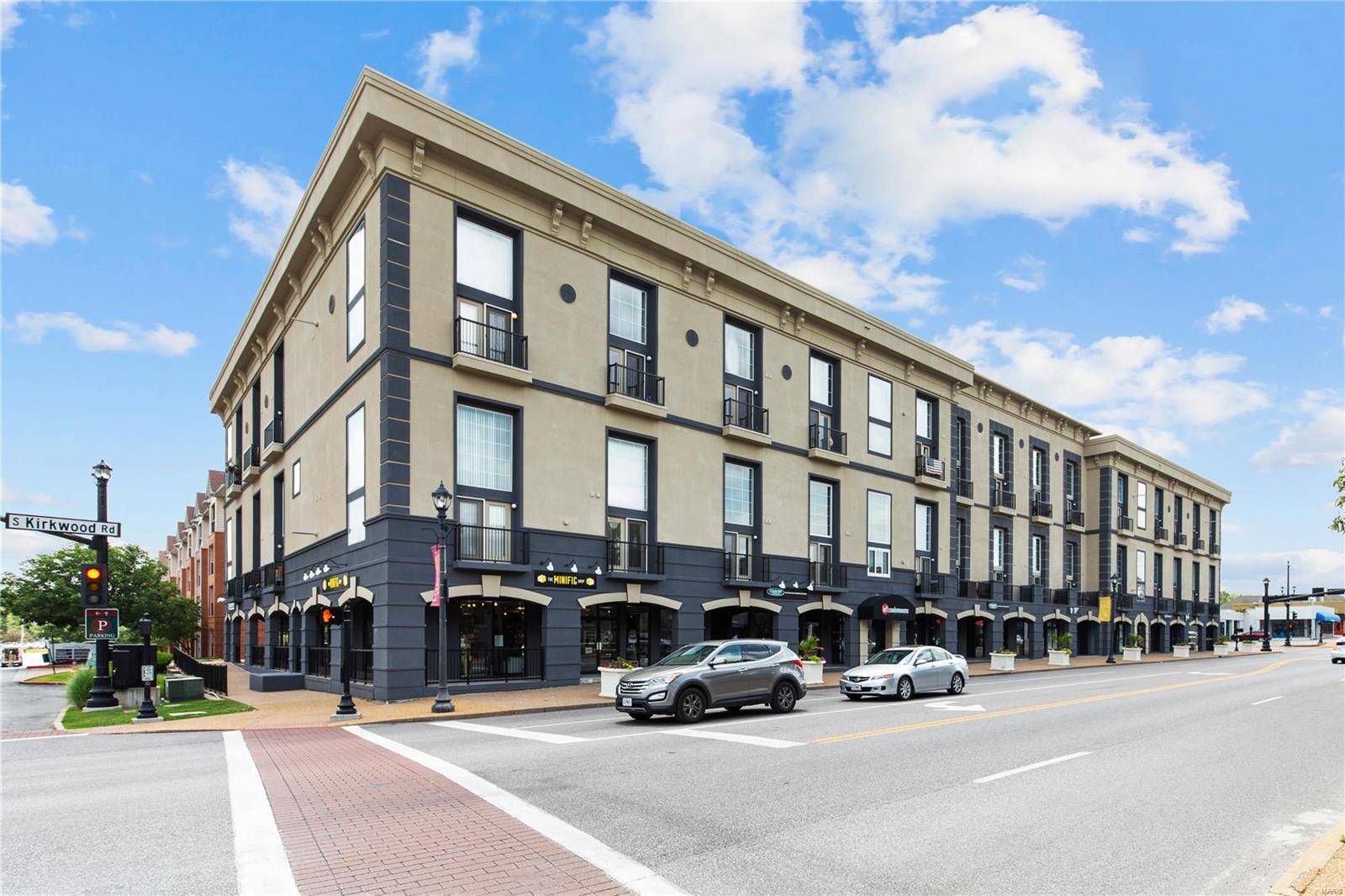$325,000
$349,500
7.0%For more information regarding the value of a property, please contact us for a free consultation.
200 S Kirkwood RD #209 St Louis, MO 63122
1 Bed
2 Baths
1,135 SqFt
Key Details
Sold Price $325,000
Property Type Condo
Sub Type Condominium
Listing Status Sold
Purchase Type For Sale
Square Footage 1,135 sqft
Price per Sqft $286
Subdivision Loft Condo At Station Plaza The
MLS Listing ID 24001249
Sold Date 03/27/24
Bedrooms 1
Full Baths 1
Half Baths 1
HOA Fees $338/mo
Year Built 2005
Lot Size 2.988 Acres
Acres 2.988
Property Sub-Type Condominium
Property Description
COSMOPOLITAN LIVING in DOWNTOWN KIRKWOOD. STUNNING 1+ bedroom, 1 ½ bath Station Plaza loft with SOARING 20 foot ceilings. TOTALLY UPDATED and LOADED with STYLE, the unit features an all new kitchen with custom white cabinetry, quartz countertops, large pantry and stainless steel appliances. The kitchen opens to the 2 story main living/dining area with wide-plank wood floors, desk/office space, and NEW french doors to the PRIVATE PATIO(one of only 8 units in the building with this feature). Laundry room and half bath complete the main floor. The second floor features an open loft area that could be used as an office or additional sleeping area and a large PRIVATE bedroom suite with walk-in closet and updated full bath. East facing unit. One of the finest units in the building. EVERYTHING IS NEW. One parking space and storage unit in private garage. Amenities include gym, business center, & rec room. WALK to shopping, dining, nightlife, and ALL that DOWNTOWN KIRKWOOD has to offer. Location: City, Downtown, Retail Center, Suburban
Location
State MO
County St. Louis
Area 196 - Kirkwood
Rooms
Basement None
Interior
Interior Features Open Floorplan, Vaulted Ceiling(s), Walk-In Closet(s), Dining/Living Room Combo, Kitchen/Dining Room Combo, Separate Dining, Breakfast Bar, Kitchen Island, Custom Cabinetry, Eat-in Kitchen, Granite Counters, Solid Surface Countertop(s), Walk-In Pantry, Elevator
Heating Forced Air, Electric
Cooling Central Air, Electric
Flooring Hardwood
Fireplaces Type None
Fireplace Y
Appliance Dishwasher, Disposal, Dryer, Microwave, Electric Range, Electric Oven, Refrigerator, Washer, Electric Water Heater
Laundry Main Level, In Unit
Exterior
Exterior Feature Balcony
Parking Features true
Garage Spaces 1.0
Amenities Available Association Management, Resident Management
Building
Lot Description Suitable for Horses, Corner Lot, Level, Near Public Transit
Story 1.5
Sewer Public Sewer
Water Public
Architectural Style Loft, Contemporary, Mid-Rise 3or4 Story
Level or Stories One and One Half
Structure Type Stucco
Schools
Elementary Schools F. P. Tillman Elem.
Middle Schools Nipher Middle
High Schools Kirkwood Sr. High
School District Kirkwood R-Vii
Others
HOA Fee Include Clubhouse,Insurance,Maintenance Grounds,Maintenance Parking/Roads,Recreational Facilities,Security,Sewer,Snow Removal,Trash,Water
Ownership Private
Acceptable Financing Cash, Conventional
Listing Terms Cash, Conventional
Special Listing Condition Standard
Read Less
Want to know what your home might be worth? Contact us for a FREE valuation!

Our team is ready to help you sell your home for the highest possible price ASAP
Bought with KristaHartmann





