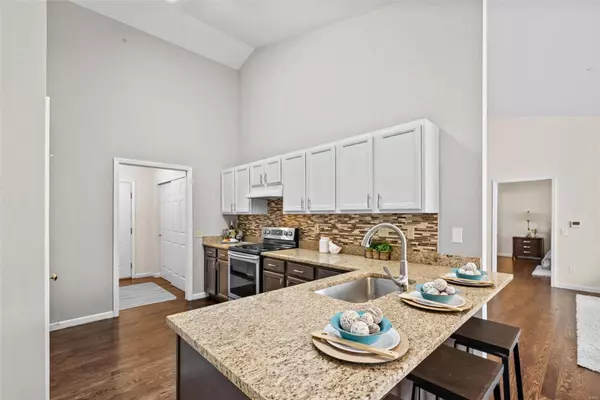$475,000
$415,000
14.5%For more information regarding the value of a property, please contact us for a free consultation.
1328 Kensington Way DR Ellisville, MO 63011
2 Beds
3 Baths
2,424 SqFt
Key Details
Sold Price $475,000
Property Type Single Family Home
Sub Type Villa
Listing Status Sold
Purchase Type For Sale
Square Footage 2,424 sqft
Price per Sqft $195
Subdivision Villas At Kensington
MLS Listing ID 23064407
Sold Date 11/30/23
Style Traditional
Bedrooms 2
Full Baths 3
HOA Fees $225/mo
Year Built 2003
Annual Tax Amount $4,456
Lot Size 2,614 Sqft
Acres 0.06
Lot Dimensions 40x70
Property Sub-Type Villa
Property Description
Experience carefree living in this beautiful villa with vaulted ceilings, open floor plan and gorgeous real hardwood floors. Large master bedroom suite with remodeled master bath & walk-in closet. Front office/den with bay window (can be converted to 3rd bed, if needed). Spacious great room with vaulted ceilings, kitchen & breakfast room. Enjoy cooking in the stylish kitchen & walk out to the deck off the breakfast room, overlooking Wren walking trail! Main floor laundry for convenience. Open stairway leads to finished lower level featuring large family/rec room & bedroom with en-suite full bath. LL includes egress windows, large storage area and new carpet installed 7/2020. Neutral color throughout & two car attached garage. Updated HVAC systems. GREAT Location! Walking distance to grocery stores, drug stores, library, restaurants, banks, salons & boutiques. Ready to move in! Some Accessible Features Additional Rooms: Mud Room
Location
State MO
County St. Louis
Area 347 - Lafayette
Rooms
Basement 8 ft + Pour, Bathroom, Egress Window, Full, Concrete, Storage Space
Main Level Bedrooms 1
Interior
Interior Features High Speed Internet, Kitchen/Dining Room Combo, Open Floorplan, Vaulted Ceiling(s), Walk-In Closet(s), Breakfast Bar, Granite Counters, Pantry, Solid Surface Countertop(s), Entrance Foyer, Double Vanity, Lever Faucets
Heating Forced Air, Natural Gas
Cooling Central Air, Electric
Flooring Carpet, Hardwood
Fireplace Y
Appliance Dishwasher, Disposal, Electric Range, Electric Oven, Stainless Steel Appliance(s), Gas Water Heater
Laundry Main Level
Exterior
Parking Features true
Garage Spaces 2.0
Utilities Available Underground Utilities
View Y/N No
Building
Lot Description Adjoins Wooded Area, Level
Story 1
Sewer Public Sewer
Water Public
Level or Stories One
Structure Type Brick,Vinyl Siding
Schools
Elementary Schools Ellisville Elem.
Middle Schools Crestview Middle
High Schools Lafayette Sr. High
School District Rockwood R-Vi
Others
HOA Fee Include Other
Ownership Private
Acceptable Financing Cash, Conventional, FHA, Other, Private Financing Available
Listing Terms Cash, Conventional, FHA, Other, Private Financing Available
Special Listing Condition Standard
Read Less
Want to know what your home might be worth? Contact us for a FREE valuation!

Our team is ready to help you sell your home for the highest possible price ASAP
Bought with Janice MFreeman






