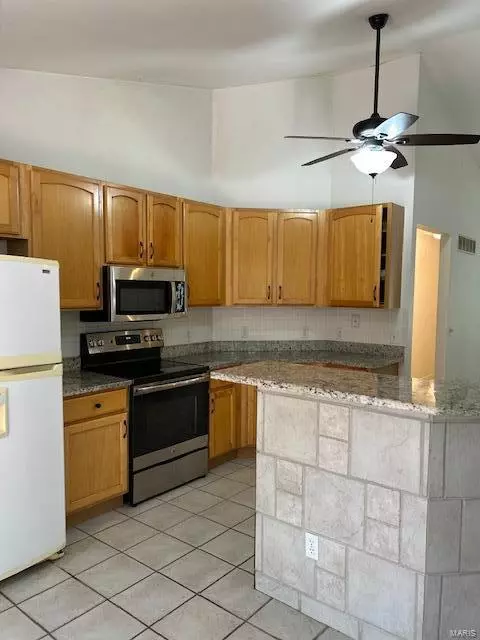$375,000
$375,000
For more information regarding the value of a property, please contact us for a free consultation.
1433 Kearney DR Dardenne Prairie, MO 63368
3 Beds
3 Baths
2,661 SqFt
Key Details
Sold Price $375,000
Property Type Single Family Home
Sub Type Single Family Residence
Listing Status Sold
Purchase Type For Sale
Square Footage 2,661 sqft
Price per Sqft $140
Subdivision Dardenne Meadows #2
MLS Listing ID 23059911
Sold Date 01/30/24
Style Traditional,Atrium
Bedrooms 3
Full Baths 3
Year Built 1999
Annual Tax Amount $3,798
Lot Size 0.460 Acres
Acres 0.46
Lot Dimensions see tax records
Property Sub-Type Single Family Residence
Property Description
HOT NEW PRICE! 25K Reduction! Location* Location *Close to 364 & 40. Vaulted OPEN Floor Plan w/Split Bedrooms, Atrium Ranch w/2 Fireplaces. Great Rm Dining Room Combination. Kitchen features Ceramic Tile Flooring, Smooth Top Stove & Built in Microwave, Pantry, Center Island Breakfast Bar Area, Granite Countertops & Ceramic Tile Backsplash. Master suite features a Large Walk in Closet, an Exit to the Deck, Master Bath w/Separate Tub & Shower, Double Bowl Sink and Ceramic Tile Floors. 2 additional Nice Size main floor Bedrooms. Partially Finished Lower-Level w/2 Walkout Exits, a Rec/Family room, Sleeping Rm, Fireplace, Full Bath w/Tile Flooring, Large Deck & Patio. Seller added all new Flooring in Walk Out Lower Level. Large Deck overlooks a HUGE Level Yard. Come make the Discovery!
Location
State MO
County St. Charles
Area 417 - Wentzville-Liberty
Rooms
Basement Bathroom, Full, Partially Finished, Sleeping Area, Walk-Out Access
Main Level Bedrooms 3
Interior
Interior Features Breakfast Bar, Kitchen Island, Granite Counters, Pantry, Dining/Living Room Combo, Double Vanity, Tub, Open Floorplan, Walk-In Closet(s)
Heating Forced Air, Natural Gas
Cooling Ceiling Fan(s), Central Air, Electric
Flooring Carpet
Fireplaces Number 2
Fireplaces Type Recreation Room, Wood Burning, Basement, Great Room
Fireplace Y
Appliance Gas Water Heater, Dishwasher, Microwave, Electric Range, Electric Oven
Laundry Main Level
Exterior
Parking Features true
Garage Spaces 3.0
Utilities Available Natural Gas Available, Underground Utilities
View Y/N No
Building
Story 1
Sewer Public Sewer
Water Public
Level or Stories One
Structure Type Frame,Vinyl Siding
Schools
Elementary Schools Crossroads Elem.
Middle Schools Frontier Middle
High Schools Liberty
School District Wentzville R-Iv
Others
Ownership Private
Special Listing Condition Standard
Read Less
Want to know what your home might be worth? Contact us for a FREE valuation!

Our team is ready to help you sell your home for the highest possible price ASAP
Bought with TylerHNguyen






