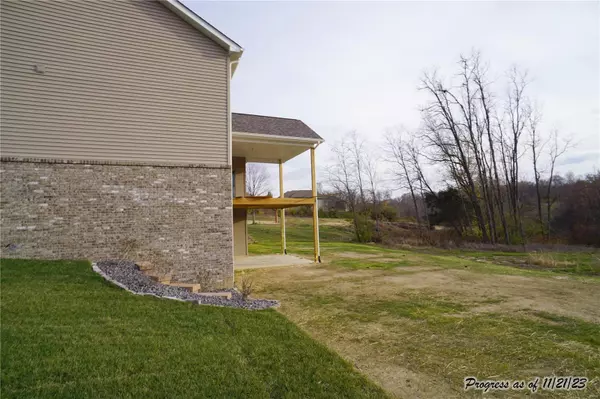$487,500
$490,000
0.5%For more information regarding the value of a property, please contact us for a free consultation.
176 Stonebridge Bluff DR Maryville, IL 62062
4 Beds
3 Baths
2,665 SqFt
Key Details
Sold Price $487,500
Property Type Single Family Home
Sub Type Single Family Residence
Listing Status Sold
Purchase Type For Sale
Square Footage 2,665 sqft
Price per Sqft $182
Subdivision Stonebridge Bluffs
MLS Listing ID 23067543
Sold Date 02/08/24
Style Ranch
Bedrooms 4
Full Baths 3
Annual Tax Amount $35
Lot Dimensions 125x148 IRR
Property Sub-Type Single Family Residence
Property Description
Welcome to 176 Stonebridge Bluff! This new construction home boasts a thoughtfully designed split bedroom floor plan, ensuring privacy and comfort. The expansive master bedroom suite is a haven of luxury. The heart of the home lies in the well-appointed kitchen with a center island, complemented by a convenient walk-in pantry and solid surface counter tops. Enjoy the seamless flow to the covered composite deck, perfect for entertaining or relaxing against a backdrop of serene woods. A walk-out basement adds versatility to the living space. With a 3-car garage and main floor laundry, this residence effortlessly combines style and convenience. Welcome to your new home!
Location
State IL
County Madison
Rooms
Basement Bathroom, Full, Partially Finished, Sleeping Area, Walk-Out Access
Main Level Bedrooms 3
Interior
Interior Features Open Floorplan, Kitchen/Dining Room Combo, Kitchen Island, Solid Surface Countertop(s), Walk-In Closet(s)
Heating Natural Gas
Cooling Central Air
Flooring Carpet
Fireplaces Number 1
Fireplaces Type Living Room, Recreation Room
Fireplace Y
Appliance Dishwasher, Disposal, Electric Range, Electric Oven, Gas Water Heater
Laundry Main Level
Exterior
Parking Features true
Garage Spaces 3.0
Utilities Available Natural Gas Available
View Y/N No
Roof Type Composition
Building
Lot Description Adjoins Wooded Area, Corner Lot
Story 1
Sewer Public Sewer
Water Public
Level or Stories One
Structure Type Brick,Vinyl Siding
Schools
Elementary Schools Collinsville Dist 10
Middle Schools Collinsville Dist 10
High Schools Collinsville
School District Collinsville Dist 10
Others
Acceptable Financing Cash, Conventional, FHA, USDA, VA Loan
Listing Terms Cash, Conventional, FHA, USDA, VA Loan
Special Listing Condition Standard
Read Less
Want to know what your home might be worth? Contact us for a FREE valuation!

Our team is ready to help you sell your home for the highest possible price ASAP
Bought with EricaLTimko






