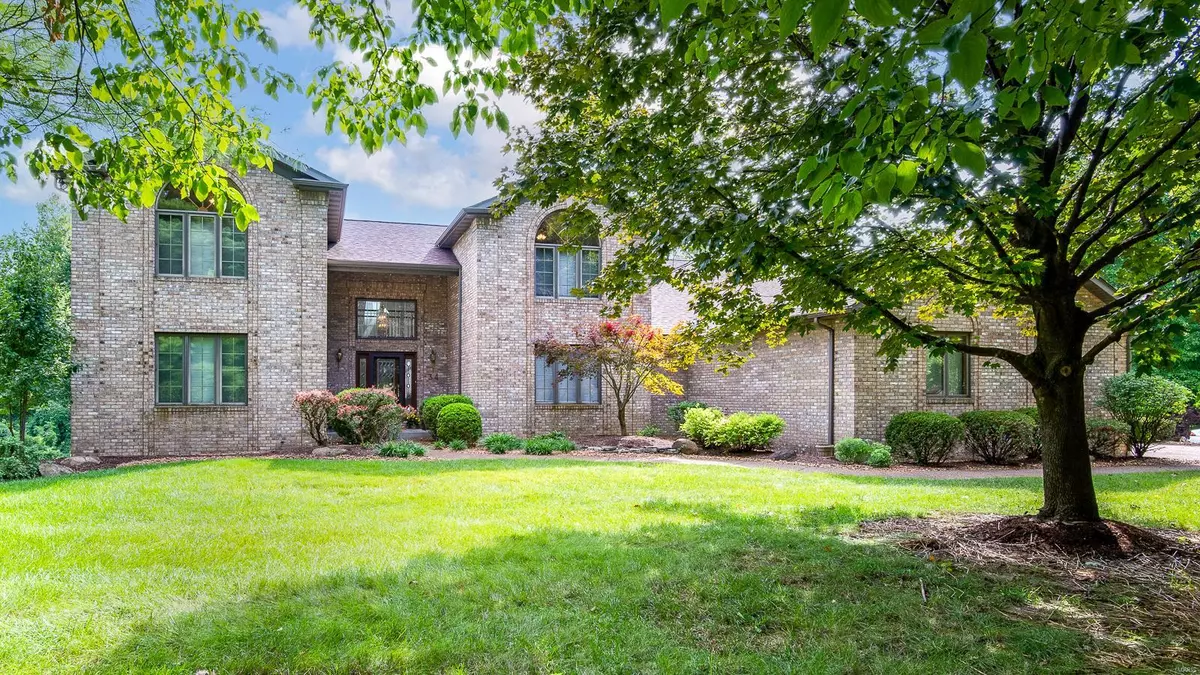$362,151
$420,000
13.8%For more information regarding the value of a property, please contact us for a free consultation.
34 Cheshire Dr. Maryville, IL 62062
3 Beds
4 Baths
5,061 SqFt
Key Details
Sold Price $362,151
Property Type Single Family Home
Sub Type Single Family Residence
Listing Status Sold
Purchase Type For Sale
Square Footage 5,061 sqft
Price per Sqft $71
Subdivision Nottingham
MLS Listing ID 22056283
Sold Date 11/04/22
Style Other
Bedrooms 3
Full Baths 4
Year Built 1994
Annual Tax Amount $7,883
Lot Size 0.690 Acres
Acres 0.69
Lot Dimensions 149.71X246.62XIRR
Property Sub-Type Single Family Residence
Property Description
This is the PERFECT impressive, well built home to make your own! It boasts a large kitchen with breakfast nook and a formal dining room. Accessible from the kitchen and living room is a large deck constructed with trex decking! The main floor features a master bedroom, (just off the living room highlighted with a floor to ceiling fireplace), a large master bathroom and a walk-in closet. Additional main floor highlights comprise a den/sitting area with the potential for another bedroom, and main floor laundry. The 2nd floor, is accessed by a beautiful wood staircase. Two more bedrooms, another full bathroom, and a large area with endless possiblities are located on the 2nd floor. The walk out basement is finished with a large recreation room/second living room area with a fireplace and an apartment with one non-conforming bedroom, full bathroom, and kitchen. Square footage and measurements to be verified by buyer.
Location
State IL
County Madison
Rooms
Basement Bathroom, Partially Finished, Walk-Out Access
Main Level Bedrooms 1
Interior
Interior Features Entrance Foyer, Separate Dining, Vaulted Ceiling(s), Walk-In Closet(s), Breakfast Bar, Breakfast Room, Kitchen Island, Double Vanity, Separate Shower
Heating Forced Air, Natural Gas
Cooling Zoned
Flooring Hardwood
Fireplaces Number 2
Fireplaces Type Recreation Room, Blower Fan, Circulating, Gas Starter, Insert, Basement, Living Room
Fireplace Y
Appliance Gas Water Heater, Dishwasher, Refrigerator
Laundry Main Level
Exterior
Exterior Feature Balcony
Parking Features true
Garage Spaces 3.0
Utilities Available Natural Gas Available
View Y/N No
Building
Story 1.5
Sewer Aerobic Septic
Water Public
Level or Stories One and One Half
Schools
Elementary Schools Collinsville Dist 10
Middle Schools Collinsville Dist 10
High Schools Collinsville
School District Collinsville Dist 10
Others
HOA Fee Include Other
Ownership Private
Acceptable Financing Cash, Conventional, VA Loan
Listing Terms Cash, Conventional, VA Loan
Special Listing Condition Standard
Read Less
Want to know what your home might be worth? Contact us for a FREE valuation!

Our team is ready to help you sell your home for the highest possible price ASAP
Bought with Default Zmember






