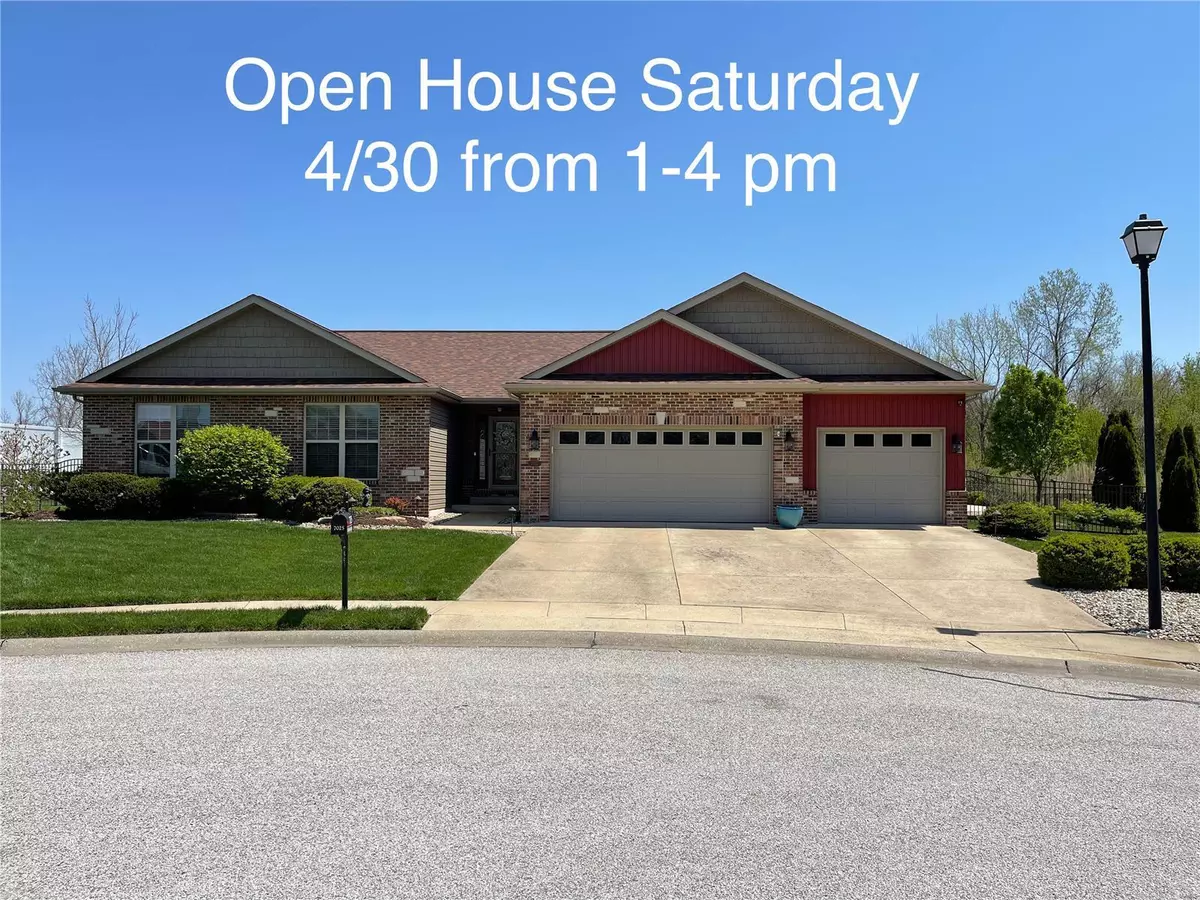$442,000
$375,000
17.9%For more information regarding the value of a property, please contact us for a free consultation.
7025 Magona CT Maryville, IL 62062
4 Beds
3 Baths
2,723 SqFt
Key Details
Sold Price $442,000
Property Type Single Family Home
Sub Type Single Family Residence
Listing Status Sold
Purchase Type For Sale
Square Footage 2,723 sqft
Price per Sqft $162
Subdivision Manors Of Tuscany Ridge
MLS Listing ID 22025859
Sold Date 06/02/22
Style Traditional,Ranch
Bedrooms 4
Full Baths 3
Year Built 2009
Annual Tax Amount $5,291
Lot Size 0.380 Acres
Acres 0.38
Lot Dimensions 53x101 IRR
Property Sub-Type Single Family Residence
Property Description
This BEAUTIFUL home is ready for summer! Complete with a salt water pool that has heating and a cooling deck, a gorgeous patio area with stunning landscape and Kichler lighting system, all complemented with a composite wood deck. It's located at the end of a Cul-de-Sac with a private backyard. This home has 4 Bedrooms with a bonus room that has a closet (could be used as a non-conforming bedroom), 3 bathrooms, open concept living and kitchen area, bonus kitchenette area in the lower level. The 3-car garage features an electric car charging station. Home has newer roof, siding, and gutters (2018). All house humidifier installed in 2016 on the furnace. Appliances to stay with home. Square footage and Measurements should be verified by buyer. Offers to be reviewed by Sellers on Monday 5/2 at 5pm with response time of Tuesday 5/3 at 11am. Seller reserves the right to accept offer prior to review period. Wall cabinet in basement shop & full length mirror outside master will not stay.
Location
State IL
County Madison
Rooms
Basement 9 ft + Pour, Partially Finished, Concrete, Sump Pump
Main Level Bedrooms 3
Interior
Interior Features Dining/Living Room Combo, Kitchen/Dining Room Combo, Double Vanity, Tub, Kitchen Island, Entrance Foyer, Workshop/Hobby Area, Open Floorplan, Vaulted Ceiling(s), Walk-In Closet(s)
Heating Natural Gas, Forced Air
Cooling Central Air, Electric
Flooring Carpet, Hardwood
Fireplaces Number 1
Fireplaces Type Living Room
Fireplace Y
Appliance Electric Water Heater, Dishwasher, Dryer, Microwave, Electric Range, Electric Oven, Refrigerator, Washer, Water Softener, Water Softener Rented
Laundry Main Level
Exterior
Parking Features true
Garage Spaces 3.0
Pool Private, In Ground
Utilities Available Natural Gas Available
View Y/N No
Private Pool true
Building
Lot Description Cul-De-Sac, Level
Story 1
Builder Name Musec Homes Inc
Sewer Public Sewer
Water Public
Level or Stories One
Structure Type Brick,Vinyl Siding
Schools
Elementary Schools Collinsville Dist 10
Middle Schools Collinsville Dist 10
High Schools Collinsville
School District Collinsville Dist 10
Others
Ownership Private
Acceptable Financing Cash, Conventional, FHA, VA Loan
Listing Terms Cash, Conventional, FHA, VA Loan
Special Listing Condition Standard
Read Less
Want to know what your home might be worth? Contact us for a FREE valuation!

Our team is ready to help you sell your home for the highest possible price ASAP
Bought with RogerLScheffel






