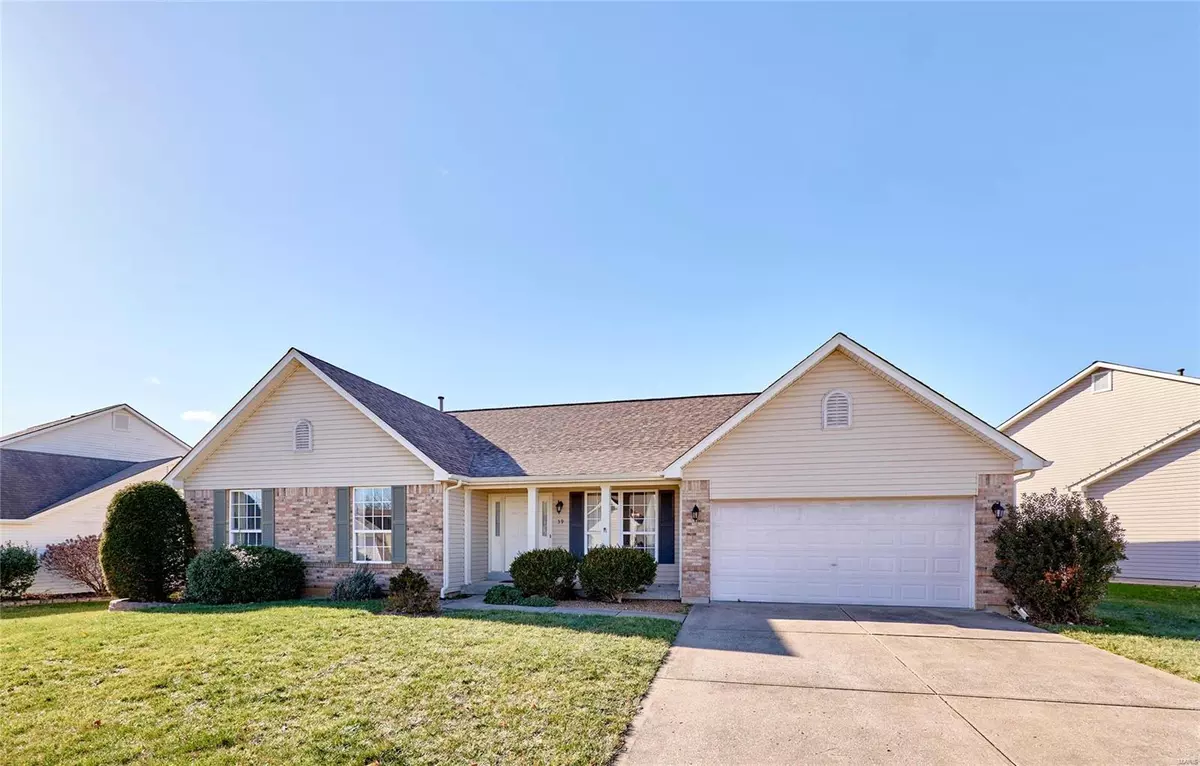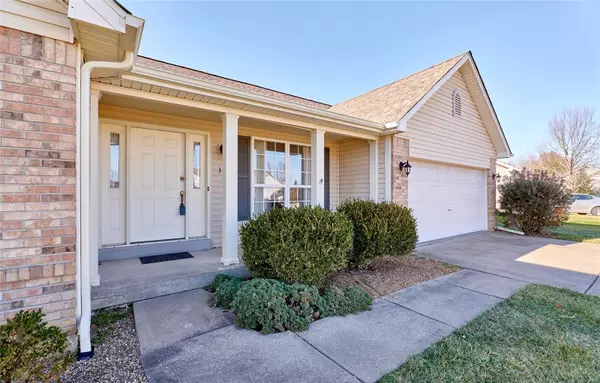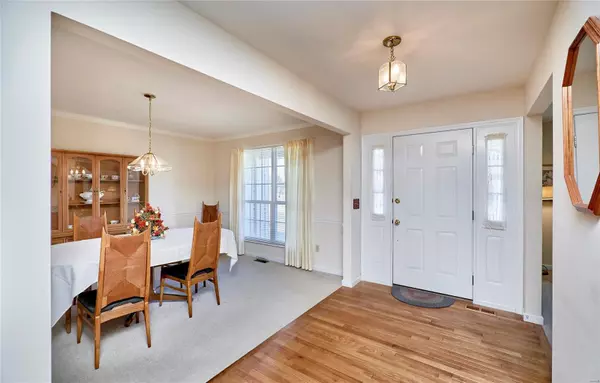$385,000
$390,000
1.3%For more information regarding the value of a property, please contact us for a free consultation.
39 Meadow Spring DR St Charles, MO 63303
3 Beds
3 Baths
2,039 SqFt
Key Details
Sold Price $385,000
Property Type Single Family Home
Sub Type Single Family Residence
Listing Status Sold
Purchase Type For Sale
Square Footage 2,039 sqft
Price per Sqft $188
Subdivision Somerset Hills #2
MLS Listing ID 23074572
Sold Date 02/20/24
Style Ranch,Traditional
Bedrooms 3
Full Baths 2
Half Baths 1
Year Built 1996
Annual Tax Amount $4,269
Lot Size 0.260 Acres
Acres 0.26
Property Sub-Type Single Family Residence
Property Description
PRICE Reduced. New kitchen floors not pictured. Start off the 2024 year with this lovely 3 bed, 2.5 bath, ranch, in the highly sought after Somerset Hills subdivision. Walk in through the entry way, into separate dining and a bonus room that would make a great office or living room. Vaulted ceilings in the family room, makes this open concept home feel spacious. Stay warm with the gas fireplace and lots of natural light in the featured family room. The eat in kitchen, comes with an abundance of countertop and cabinet space. The master bedroom is spacious and the master suite has double sinks, separate soaking tub, and walk in closets. The additional 2 bedrooms have large closets and a cozy feel. The basement is rich with storage space and is an excellent place to add your finishing touches if desired. Basement also has a half bath. The back patio is private and a great way to relax while enjoying the bigger yard scenery. New roof and gutters December 2023. HVAC is around 5 years old.
Location
State MO
County St. Charles
Area 411 - Francis Howell North
Rooms
Basement 8 ft + Pour, Bathroom, Full, Unfinished
Main Level Bedrooms 3
Interior
Interior Features Kitchen Island, Eat-in Kitchen, Pantry, Separate Dining, Open Floorplan, Vaulted Ceiling(s), Walk-In Closet(s), Double Vanity, Tub
Heating Forced Air, Natural Gas
Cooling Central Air, Electric
Flooring Carpet, Hardwood
Fireplaces Number 1
Fireplaces Type Family Room
Fireplace Y
Appliance Gas Water Heater, Dishwasher, Disposal, Microwave, Refrigerator
Exterior
Parking Features true
Garage Spaces 2.0
Utilities Available Natural Gas Available
View Y/N No
Building
Story 1
Sewer Public Sewer
Water Public
Level or Stories One
Structure Type Brick Veneer,Vinyl Siding
Schools
Elementary Schools Castlio Elem.
Middle Schools Barnwell Middle
High Schools Francis Howell North High
School District Francis Howell R-Iii
Others
Ownership Private
Acceptable Financing Cash, Conventional, FHA, VA Loan
Listing Terms Cash, Conventional, FHA, VA Loan
Special Listing Condition Standard
Read Less
Want to know what your home might be worth? Contact us for a FREE valuation!

Our team is ready to help you sell your home for the highest possible price ASAP
Bought with ConnorPKapp






