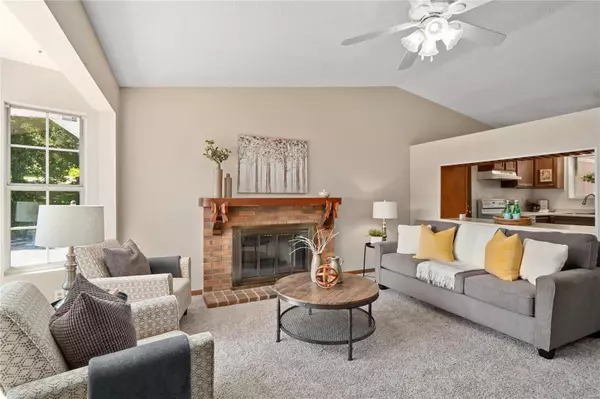$250,000
$199,900
25.1%For more information regarding the value of a property, please contact us for a free consultation.
9705 Cedarmont Estates DR Pevely, MO 63070
3 Beds
3 Baths
1,176 SqFt
Key Details
Sold Price $250,000
Property Type Single Family Home
Sub Type Single Family Residence
Listing Status Sold
Purchase Type For Sale
Square Footage 1,176 sqft
Price per Sqft $212
Subdivision Cedarmont Estates
MLS Listing ID 22048723
Sold Date 08/29/22
Style Traditional,Ranch
Bedrooms 3
Full Baths 3
Year Built 1986
Annual Tax Amount $1,500
Lot Size 0.800 Acres
Acres 0.8
Lot Dimensions 34848 sq ft
Property Sub-Type Single Family Residence
Property Description
Pevely WELCOMES you to this 3 bed 3 bath home with large private lot. This well maintained home greets you with a large open living room with vaulted ceilings & plenty of natural light coming in from the bay windows. Just beyond the living room is the eat-in kitchen that offers plenty of space & cabinetry to satisfy your chef's needs. The main floor is completed by 1 master bedroom with en-suite & an additional 2 bed 1 bath. Need more space? This home delivers with a finished lower level that offers a large family room/recreation room & an additional full bath. What about parking? This house has plenty of it. Two car attached garage & an additional detached 1 car garage/workshop will suite your needs. What about the lot and outdoor entertainment? Screened in back patio, large lot for entertaining, backs to woods for privacy…what more could you possibly want?
New Paint, New Carpet, Large Lot, Ample Parking, Finished Lower Level…THIS IS WHAT YOU HAVE BEEN WAITING FOR! Additional Rooms: Sun Room
Location
State MO
County Jefferson
Area 398 - Herculaneum
Rooms
Basement Full, Partially Finished
Main Level Bedrooms 3
Interior
Interior Features Vaulted Ceiling(s), Eat-in Kitchen
Heating Forced Air, Electric
Cooling Ceiling Fan(s), Central Air, Electric
Flooring Carpet
Fireplaces Number 1
Fireplaces Type Recreation Room, Wood Burning, Living Room
Fireplace Y
Appliance Dishwasher, Electric Range, Electric Oven, Refrigerator, Electric Water Heater
Exterior
Parking Features true
Garage Spaces 3.0
View Y/N No
Building
Lot Description Adjoins Wooded Area
Story 1
Sewer Septic Tank
Water Public
Level or Stories One
Structure Type Brick,Wood Siding,Cedar
Schools
Elementary Schools Pevely Elem.
Middle Schools Senn-Thomas Middle
High Schools Herculaneum High
School District Dunklin R-V
Others
Ownership Private
Acceptable Financing Cash, Conventional, FHA, VA Loan
Listing Terms Cash, Conventional, FHA, VA Loan
Special Listing Condition Standard
Read Less
Want to know what your home might be worth? Contact us for a FREE valuation!

Our team is ready to help you sell your home for the highest possible price ASAP
Bought with Marie ANeedy-Kohler






