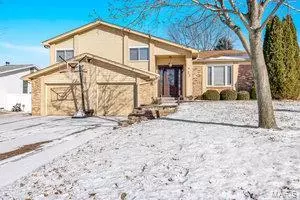$355,000
$335,000
6.0%For more information regarding the value of a property, please contact us for a free consultation.
23 Amberly DR St Peters, MO 63376
4 Beds
3 Baths
2,004 SqFt
Key Details
Sold Price $355,000
Property Type Single Family Home
Sub Type Single Family Residence
Listing Status Sold
Purchase Type For Sale
Square Footage 2,004 sqft
Price per Sqft $177
Subdivision St. Peters Hills Add #1
MLS Listing ID 24001028
Sold Date 02/15/24
Style Traditional,Other
Bedrooms 4
Full Baths 2
Half Baths 1
Year Built 1981
Annual Tax Amount $3,308
Lot Dimensions 110x75x110x75
Property Sub-Type Single Family Residence
Property Description
Sweet split level home tucked away in a quiet neighborhood close to schools and shopping. Upon entry you will love the gorgeous wood floors and open floor plan with vaulted ceilings and lots of natural light. The living room is large but cozy with a wood burning fireplace and built in book shelves. Home has 4 Spacious bedrooms including one bonus bedroom in lower level (with egress window). Master bedroom is large and includes a spacious walk in closet. The master bathroom has been customized to include an amazing shower! Two car extended garage provides extra storage or work bench area - you've got to see it! Basement offers nice storage, bedroom, half bath, and laundry room. Updates since purchased: New Front door with side lights (beautiful), vinyl fencing back yard, professionally painted, updated electric to 200 Amp, new light fixtures, air duct cleaning, new dishwasher. This home is just about perfect and it won't last long! Come take a look!!
Location
State MO
County St. Charles
Area 412 - Francis Howell Cntrl
Rooms
Basement Bathroom, Partially Finished, Sleeping Area
Main Level Bedrooms 3
Interior
Interior Features Two Story Entrance Foyer, Eat-in Kitchen, Kitchen/Dining Room Combo, Shower, Vaulted Ceiling(s)
Heating Forced Air, Natural Gas
Cooling Central Air, Electric
Fireplaces Number 1
Fireplaces Type Family Room, Wood Burning
Fireplace Y
Appliance Dishwasher, Disposal, Gas Water Heater
Exterior
Parking Features true
Garage Spaces 2.0
View Y/N No
Building
Story 1.5
Sewer Public Sewer
Water Public
Level or Stories One and One Half
Schools
Elementary Schools Fairmount Elem.
Middle Schools Saeger Middle
High Schools Francis Howell Central High
School District Francis Howell R-Iii
Others
Ownership Private
Acceptable Financing Cash, Conventional, FHA
Listing Terms Cash, Conventional, FHA
Special Listing Condition Standard
Read Less
Want to know what your home might be worth? Contact us for a FREE valuation!

Our team is ready to help you sell your home for the highest possible price ASAP
Bought with JenniferEReidler-Patrico






