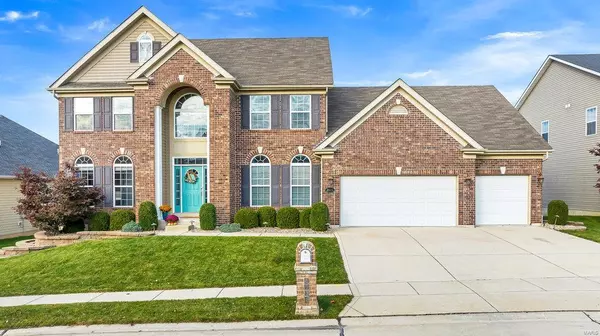$652,000
$657,000
0.8%For more information regarding the value of a property, please contact us for a free consultation.
2611 Tysons CT Dardenne Prairie, MO 63368
5 Beds
5 Baths
5,100 SqFt
Key Details
Sold Price $652,000
Property Type Single Family Home
Sub Type Single Family Residence
Listing Status Sold
Purchase Type For Sale
Square Footage 5,100 sqft
Price per Sqft $127
Subdivision Tysons Corner
MLS Listing ID 23065920
Sold Date 01/16/24
Style Other,Traditional
Bedrooms 5
Full Baths 4
Half Baths 1
HOA Fees $29/ann
Year Built 2011
Annual Tax Amount $6,075
Lot Size 10,019 Sqft
Acres 0.23
Lot Dimensions 119x85
Property Sub-Type Single Family Residence
Property Description
Welcome to your dream home! This immaculate 5-bedroom, 4.5-bath residence, spanning over 5000 square feet, is nestled in the heart of one of the area's most sought-after school districts, offering top-rated educational opportunities for your family! The home boasts a timeless and elegant design, with high-end finishes, coffered ceilings, and custom moldings, creating an atmosphere of luxury and sophistication. The chef's kitchen features top-of-the-line stainless steel appliances, granite countertops, and an expansive island, making it an ideal space for culinary enthusiasts and entertaining guests. Enjoy the beautiful outdoors with a well-maintained, landscaped yard, a large deck for outdoor dining, and a level lot for the kids. Fresh paint throughout the home as well as the primary bathroom has been tastefully updated will give you satisfaction that you won't have to do anything more!
Contact us today to schedule a private showing. Your family's new chapter begins here.
Location
State MO
County St. Charles
Area 407 - Fort Zumwalt West
Rooms
Basement 8 ft + Pour, Bathroom, Full, Partially Finished, Concrete, Sleeping Area, Sump Pump
Main Level Bedrooms 1
Interior
Interior Features Double Vanity, Tub, High Ceilings, Open Floorplan, Special Millwork, Walk-In Closet(s), Entrance Foyer, Kitchen/Dining Room Combo, Separate Dining, Breakfast Bar, Breakfast Room, Kitchen Island, Custom Cabinetry, Eat-in Kitchen, Granite Counters, Pantry
Heating Natural Gas, Forced Air, Zoned
Cooling Ceiling Fan(s), Central Air, Electric, Dual, Zoned
Flooring Carpet, Hardwood
Fireplaces Number 1
Fireplaces Type Great Room, Recreation Room, Kitchen
Fireplace Y
Appliance Gas Water Heater, Dishwasher, Disposal, Gas Cooktop, Microwave, Range Hood, Gas Range, Gas Oven, Stainless Steel Appliance(s)
Laundry Main Level
Exterior
Parking Features true
Garage Spaces 3.0
Utilities Available Underground Utilities, Natural Gas Available
View Y/N No
Building
Lot Description Sprinklers In Front, Sprinklers In Rear, Cul-De-Sac, Level
Story 1.5
Builder Name Pulte Homes
Sewer Public Sewer
Water Public
Level or Stories One and One Half
Structure Type Stone Veneer,Brick Veneer,Vinyl Siding
Schools
Elementary Schools Ostmann Elem.
Middle Schools Ft. Zumwalt West Middle
High Schools Ft. Zumwalt West High
School District Ft. Zumwalt R-Ii
Others
HOA Fee Include Other
Ownership Private
Acceptable Financing Cash, Conventional
Listing Terms Cash, Conventional
Special Listing Condition Standard
Read Less
Want to know what your home might be worth? Contact us for a FREE valuation!

Our team is ready to help you sell your home for the highest possible price ASAP
Bought with WilliamBMcNabb






