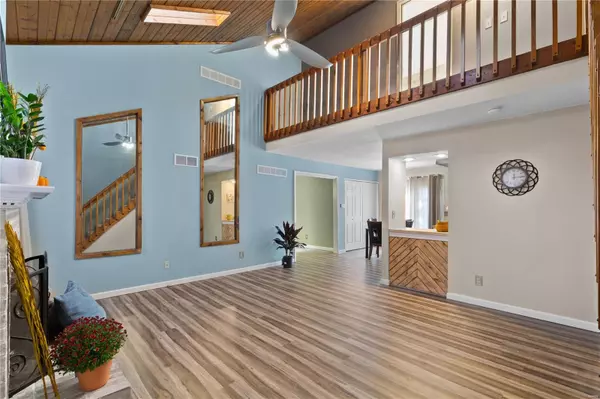$210,500
$200,000
5.3%For more information regarding the value of a property, please contact us for a free consultation.
2014 Avignon Ct #A St Charles, MO 63303
2 Beds
3 Baths
1,301 SqFt
Key Details
Sold Price $210,500
Property Type Condo
Sub Type Condominium
Listing Status Sold
Purchase Type For Sale
Square Footage 1,301 sqft
Price per Sqft $161
Subdivision Chateau Country Club Ph1 Stg8
MLS Listing ID 23029918
Sold Date 02/21/24
Style Traditional
Bedrooms 2
Full Baths 2
Half Baths 1
HOA Fees $300/mo
Year Built 1984
Annual Tax Amount $1,837
Lot Size 937 Sqft
Acres 0.022
Lot Dimensions 30x19x16x22x39
Property Sub-Type Condominium
Property Description
Drastic reduction of $30000 on this updated town home in Chateau Country Club just off Hyw 94 in St Charles. Located close to downtown St Charles and Streets of St Charles and 1300 square foot 2 bed/2.5 bath town home with many updates including fresh paint, stained decks, modern lighting, vinyl plank flooring on main level, and new high efficiency heat pump HVAC. . Exterior has cedar siding and wood accents continue into the home with tongue and groove wood ceilings, and new butcher block CT. Vaulted LR has wood fireplace and skylights. Open floorplan floorplan. Kitchen features SS appliances, backsplash, open cabinet concept, bay bow window and backsplash. French doors from breakfast room to deck and massive master BR. Vaulted master bedroom has walk out to second deck, and walk in closet. New double vanity in master bathroom, soaking tub, separate shower. Second bedroom provides walk in closet and another deck. Amenites include club house, pool, tennis, pickle ball and much more.
Location
State MO
County St. Charles
Area 411 - Francis Howell North
Rooms
Basement 8 ft + Pour, Full, Concrete, Unfinished
Main Level Bedrooms 1
Interior
Interior Features Breakfast Room, High Speed Internet, Vaulted Ceiling(s), Walk-In Closet(s), Two Story Entrance Foyer, Kitchen/Dining Room Combo, Double Vanity, Tub
Heating Forced Air, Electric
Cooling Central Air, Electric
Flooring Carpet
Fireplaces Number 1
Fireplaces Type Wood Burning, Living Room
Fireplace Y
Appliance Dishwasher, Disposal, Dryer, Microwave, Electric Range, Electric Oven, Refrigerator, Washer, Electric Water Heater
Laundry Main Level
Exterior
Exterior Feature Balcony
Parking Features true
Garage Spaces 1.0
View Y/N No
Building
Lot Description Adjoins Wooded Area
Story 2
Sewer Public Sewer
Water Public
Level or Stories Two
Structure Type Wood Siding,Cedar
Schools
Elementary Schools Harvest Ridge Elem.
Middle Schools Barnwell Middle
High Schools Francis Howell North High
School District Francis Howell R-Iii
Others
HOA Fee Include Other
Ownership Private
Acceptable Financing Cash, Conventional, VA Loan
Listing Terms Cash, Conventional, VA Loan
Special Listing Condition Standard
Read Less
Want to know what your home might be worth? Contact us for a FREE valuation!

Our team is ready to help you sell your home for the highest possible price ASAP
Bought with JohnelleRhines






