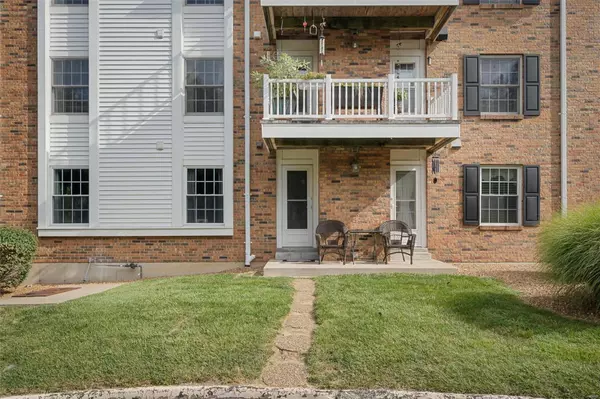$200,000
$185,000
8.1%For more information regarding the value of a property, please contact us for a free consultation.
312 Clayton Crossing DR #102 Ellisville, MO 63011
2 Beds
2 Baths
1,392 SqFt
Key Details
Sold Price $200,000
Property Type Condo
Sub Type Condominium
Listing Status Sold
Purchase Type For Sale
Square Footage 1,392 sqft
Price per Sqft $143
Subdivision Clayton Crossing Condo 1
MLS Listing ID 22055463
Sold Date 10/12/22
Style Traditional,Ranch,Mid-Rise 3or4 Story
Bedrooms 2
Full Baths 2
HOA Fees $384/mo
Year Built 1985
Annual Tax Amount $2,119
Lot Size 3,528 Sqft
Acres 0.081
Property Sub-Type Condominium
Property Description
MOVE RIGHT IN to this impeccable ground floor, end unit condo in Clayton Crossing Subdivision! This condo is unique with it's gorgeous renovations. The kitchen has been opened up to create an open concept floor plan with the dining & living rooms which makes this space perfect for entertaining! Granite counters & the large island/breakfast offers additional cabinets. Dining room features columns, chair rail and crown molding. Living room (new carpet 2020) has wood burning fireplace & two French doors that open to your patio and green space. The laundry has cabinets for added storage & washer /dryer new in 2020 stay w/the home. Large master bedroom features a deluxe bath with a tub & separate shower & walk -in closet. 1 private parking space & storage area in the heated/cooled parking garage. This quiet building is secure & has a charming sitting area and fully equipped recreation room to entertain friends and family and an elevator to all access all levels. This home is perfect! Location: End Unit, Ground Level
Location
State MO
County St. Louis
Area 348 - Marquette
Rooms
Basement None
Main Level Bedrooms 2
Interior
Interior Features Elevator, Storage, High Speed Internet, High Ceilings, Open Floorplan, Walk-In Closet(s), Breakfast Bar, Kitchen Island, Granite Counters, Separate Dining, Entrance Foyer, Tub
Heating Forced Air, Electric
Cooling Ceiling Fan(s), Central Air, Electric
Flooring Carpet
Fireplaces Number 1
Fireplaces Type Wood Burning, Living Room
Fireplace Y
Appliance Electric Water Heater, Dishwasher, Disposal, Dryer, Microwave, Electric Range, Electric Oven, Washer
Laundry Main Level, Washer Hookup, In Unit
Exterior
Parking Features true
Garage Spaces 1.0
View Y/N No
Building
Story 1
Sewer Public Sewer
Water Public
Level or Stories One
Structure Type Brick
Schools
Elementary Schools Westridge Elem.
Middle Schools Crestview Middle
High Schools Marquette Sr. High
School District Rockwood R-Vi
Others
HOA Fee Include Insurance,Maintenance Grounds,Maintenance Parking/Roads,Recreational Facilities,Sewer,Snow Removal,Trash,Water
Ownership Private
Acceptable Financing Cash, Conventional, FHA, VA Loan
Listing Terms Cash, Conventional, FHA, VA Loan
Special Listing Condition Standard
Read Less
Want to know what your home might be worth? Contact us for a FREE valuation!

Our team is ready to help you sell your home for the highest possible price ASAP
Bought with LauraAButsch






