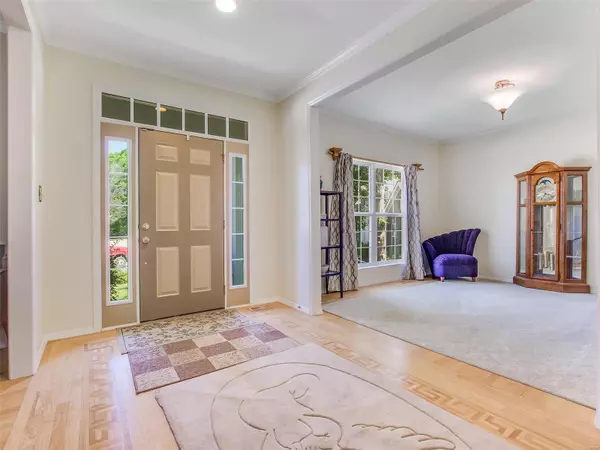$640,000
$599,000
6.8%For more information regarding the value of a property, please contact us for a free consultation.
502 Summer Oak Circle Ellisville, MO 63021
4 Beds
4 Baths
4,204 SqFt
Key Details
Sold Price $640,000
Property Type Single Family Home
Sub Type Single Family Residence
Listing Status Sold
Purchase Type For Sale
Square Footage 4,204 sqft
Price per Sqft $152
Subdivision Oaks At Ridge Meadows The
MLS Listing ID 22025634
Sold Date 06/22/22
Style Traditional,Other
Bedrooms 4
Full Baths 3
Half Baths 1
HOA Fees $27/ann
Year Built 2000
Annual Tax Amount $7,804
Lot Size 0.460 Acres
Acres 0.46
Lot Dimensions 54/228x190/148
Property Sub-Type Single Family Residence
Property Description
*** Open House Cancelled***
Welcome to this spectacular 2-story property located in the highly sought after Oaks at Ridge Meadows subdivision. This 4 bed, 3.5 bath offers over 4000+ ACUTAL sqft with an open floor plan, gleaming hardwood floors both upstairs/downstairs, main floor laundry, 9ft ceilings, oversized rooms and a huge loft that makes for the perfect office, gaming room or rec room. The main floor/ upstairs living area has been professionally painted and new water heater installed at the beginning of 2022. Baths could use some updating, although in great condition. The 9ft pour, walk-out basement is a blank canvas awaiting your design. Almost 1/2 acre lot with covered composite deck. This home is located in a family orientated cul-de-sac with limited traffic and offers too many outstanding features to list here. You won't be disappointed - A+ Rockwood award winning school district with elementary school within minutes of walking distance.
Location
State MO
County St. Louis
Area 346 - Eureka
Rooms
Basement 9 ft + Pour, Full, Concrete, Sump Pump, Unfinished, Walk-Out Access
Interior
Interior Features Tub, Whirlpool, Separate Dining, Two Story Entrance Foyer, Entrance Foyer, Breakfast Bar, Kitchen Island, Eat-in Kitchen, Granite Counters, Pantry, Walk-In Pantry, High Ceilings, Open Floorplan, Walk-In Closet(s), High Speed Internet
Heating Natural Gas, Forced Air
Cooling Ceiling Fan(s), Central Air, Electric, Zoned
Flooring Carpet, Hardwood
Fireplaces Number 1
Fireplaces Type Wood Burning, Living Room
Fireplace Y
Appliance Dishwasher, Disposal, Double Oven, Down Draft, Cooktop, Gas Cooktop, Microwave, Refrigerator, Stainless Steel Appliance(s), Wall Oven, Gas Water Heater
Laundry Main Level
Exterior
Parking Features true
Garage Spaces 3.0
View Y/N No
Building
Lot Description Sprinklers In Front, Sprinklers In Rear, Cul-De-Sac
Story 2
Sewer Public Sewer
Water Public
Level or Stories Two
Structure Type Fiber Cement
Schools
Elementary Schools Ridge Meadows Elem.
Middle Schools Lasalle Springs Middle
High Schools Eureka Sr. High
School District Rockwood R-Vi
Others
HOA Fee Include Other
Ownership Private
Acceptable Financing Cash, Conventional, FHA
Listing Terms Cash, Conventional, FHA
Special Listing Condition Standard
Read Less
Want to know what your home might be worth? Contact us for a FREE valuation!

Our team is ready to help you sell your home for the highest possible price ASAP
Bought with Joshua Voyles






