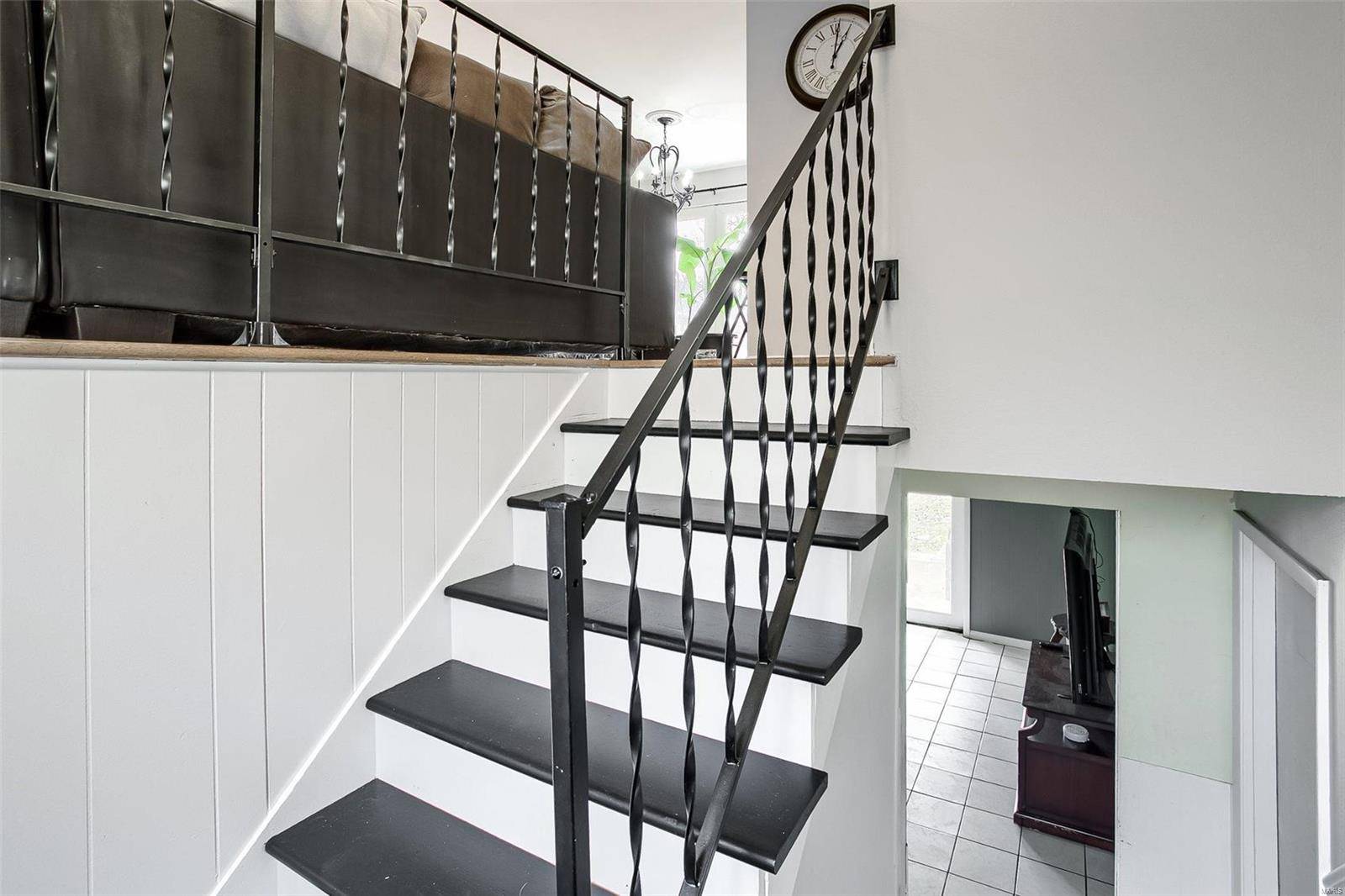$212,000
$189,000
12.2%For more information regarding the value of a property, please contact us for a free consultation.
44 Frontier Trail Fenton, MO 63026
3 Beds
2 Baths
1,600 SqFt
Key Details
Sold Price $212,000
Property Type Single Family Home
Sub Type Single Family Residence
Listing Status Sold
Purchase Type For Sale
Square Footage 1,600 sqft
Price per Sqft $132
Subdivision Frontier Estates
MLS Listing ID 22013491
Sold Date 05/18/22
Bedrooms 3
Full Baths 2
HOA Fees $60/mo
Lot Size 0.271 Acres
Acres 0.271
Lot Dimensions 53x186
Property Sub-Type Single Family Residence
Property Description
This is an AS-IS sale...seller will not make any repairs. Showings begin Thursday, March 10. All offers are due by 7p on Sunday 13th with response time of noon on Monday the 14th. Best and final only. No escalation.
"Go Yard" on this amazing piece of property. You'll have enough room in this fully fenced-in backyard for a full pack of your furry friends. This home is set up for summer entertainment with a deck overlooking the land. You'll enjoy the woodburning fireplace on cold winter nights. This home features two beds and one full bath on the main floor and a "sleeping room", full bath and family room downstairs. New owner will just need to add a closet to make official bedroom. You'll enjoy the recreation room with a walkout to the very large yard. Storage space, laundry room and a workshop are also in lower level. This unusual bi-level has an attached garage (not typical tuck under), so the entire lower lever is usable with great living and entertainment spaces.
Location
State MO
County Jefferson
Area 392 - Northwest
Rooms
Basement Bathroom, Full, Sleeping Area, Storage Space, Walk-Out Access
Main Level Bedrooms 2
Interior
Interior Features Workshop/Hobby Area, Breakfast Bar, Separate Dining
Heating Forced Air, Natural Gas
Cooling Ceiling Fan(s), Central Air, Electric
Flooring Hardwood
Fireplaces Number 1
Fireplaces Type Wood Burning, Recreation Room, Living Room
Fireplace Y
Appliance Dishwasher, Gas Range, Gas Oven, Refrigerator, Water Softener, Gas Water Heater, Water Softener Rented
Exterior
Parking Features true
Garage Spaces 1.0
Building
Sewer Public Sewer
Water Community
Architectural Style Split Foyer, Traditional
Level or Stories Multi/Split
Structure Type Vinyl Siding
Schools
Elementary Schools Murphy Elem.
Middle Schools Wood Ridge Middle School
High Schools Northwest High
School District Northwest R-I
Others
HOA Fee Include Other
Ownership Private
Acceptable Financing Cash, Conventional
Listing Terms Cash, Conventional
Special Listing Condition Standard
Read Less
Want to know what your home might be worth? Contact us for a FREE valuation!

Our team is ready to help you sell your home for the highest possible price ASAP





