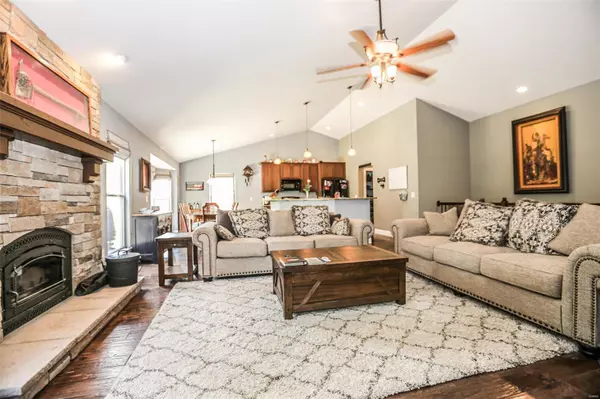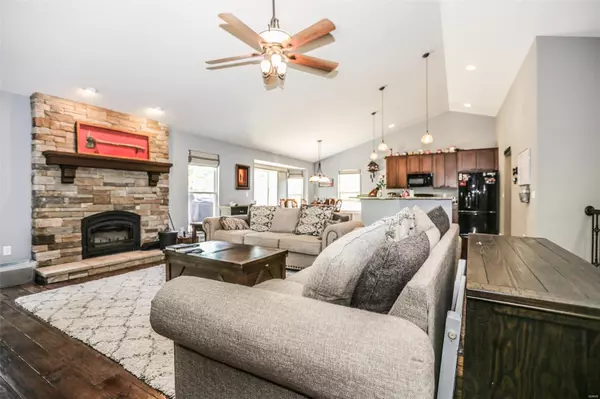$386,975
$386,975
For more information regarding the value of a property, please contact us for a free consultation.
1833 Westlake CT Pacific, MO 63069
4 Beds
3 Baths
3,072 SqFt
Key Details
Sold Price $386,975
Property Type Single Family Home
Sub Type Single Family Residence
Listing Status Sold
Purchase Type For Sale
Square Footage 3,072 sqft
Price per Sqft $125
Subdivision Villages At West Lake
MLS Listing ID 22075150
Sold Date 01/25/23
Style Traditional,Ranch
Bedrooms 4
Full Baths 3
HOA Fees $35/ann
Year Built 2015
Annual Tax Amount $3,918
Lot Size 0.263 Acres
Acres 0.263
Lot Dimensions .263
Property Sub-Type Single Family Residence
Property Description
Stunning Flower & Fendler Stratford model ranch home with 3 car garage on a cul-de-sac. If you are looking for low maintanence when it comes to yard work this is your new home! Plenty of space for out door entertaining with a spacious deck for BBQing, large patio and firepit area! You will love the inviting open floor plan for indoors entertaining. Vaulted great room with a stone front raised hearth wood burning fireplace. The Great room, Kitchen & Dining room have beautiful enginered wood flooring. The Kitchen offers a spacious breakfast bar, granite counters, maple cabinetry with crown, pantry and recessed lighting. The breakfast room has a bay window bringing in natural lighting and access to the deck. The master suite has a bay window, walk in closet and the master bath has a seperate shower and tub. 2 additional main floor bedrooms and a main floor laundry. The mostly finished walk-out lower level has a huge family room, wet bar, 4th bedroom and a full bath.
Location
State MO
County Franklin
Area 361 - Pacific/Meramec R-3
Rooms
Basement Bathroom, Full, Partially Finished, Concrete, Sleeping Area, Sump Pump, Walk-Out Access
Main Level Bedrooms 3
Interior
Interior Features Open Floorplan, Vaulted Ceiling(s), Walk-In Closet(s), High Speed Internet, Kitchen Island, Granite Counters, Walk-In Pantry, Kitchen/Dining Room Combo, Entrance Foyer, Tub
Heating Natural Gas, Forced Air
Cooling Ceiling Fan(s), Central Air, Electric
Flooring Carpet, Hardwood
Fireplaces Number 1
Fireplaces Type Great Room, Recreation Room, Wood Burning
Fireplace Y
Appliance Dishwasher, Disposal, Microwave, Gas Range, Gas Oven, Stainless Steel Appliance(s), Gas Water Heater
Laundry Main Level
Exterior
Parking Features true
Garage Spaces 3.0
View Y/N No
Building
Lot Description Adjoins Wooded Area
Story 1
Builder Name Flower and Fendler
Sewer Public Sewer
Water Public
Level or Stories One
Structure Type Brick Veneer,Vinyl Siding
Schools
Elementary Schools Zitzman Elem.
Middle Schools Meramec Valley Middle
High Schools Pacific High
School District Meramec Valley R-Iii
Others
Ownership Private
Acceptable Financing Cash, Conventional, FHA, VA Loan
Listing Terms Cash, Conventional, FHA, VA Loan
Special Listing Condition Standard
Read Less
Want to know what your home might be worth? Contact us for a FREE valuation!

Our team is ready to help you sell your home for the highest possible price ASAP
Bought with MiriamCHendrickson






