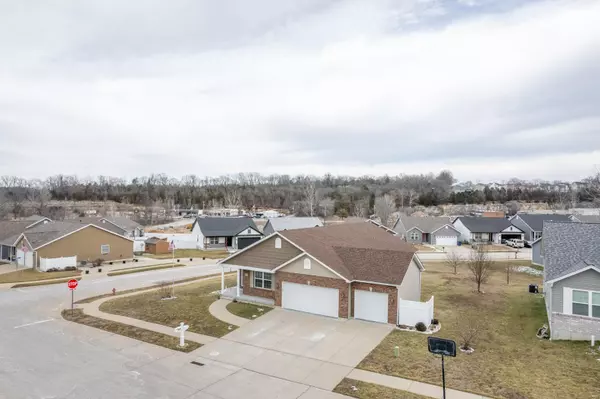$369,900
$375,000
1.4%For more information regarding the value of a property, please contact us for a free consultation.
328 Andy Habsieger ST Festus, MO 63028
4 Beds
4 Baths
3,425 SqFt
Key Details
Sold Price $369,900
Property Type Single Family Home
Sub Type Single Family Residence
Listing Status Sold
Purchase Type For Sale
Square Footage 3,425 sqft
Price per Sqft $108
Subdivision Truman Village
MLS Listing ID 25009582
Sold Date 03/18/25
Style Ranch
Bedrooms 4
Full Baths 3
Half Baths 1
Year Built 2017
Annual Tax Amount $2,485
Lot Size 0.320 Acres
Acres 0.32
Lot Dimensions 115X104IRR
Property Sub-Type Single Family Residence
Property Description
Open House 03/02 11-1. Situated on a large corner lot, Stunning brick & covered porch greets you. Offering a 3 car garage & over 1900sqft on the main, this home is STEAL! The open-concept kitchen & dining area flow into the family room w/ vaulted ceiling & living room w/ sliding glass doors opening to a 11x7 covered deck overlooking a HUGE 28x15 patio. Fantastic engineered wood floors dazzle in the main living spaces. Lovely dark wood cabinets w/ easy close doors/drawers, a large pantry, stainless appliances, loads of counter space & breakfast bar w/ seating for 5 await you! The spacious primary suite offers a tile-surrounded jetted tub & shower, double vanity & walk-in closet. Find 3 addtl sprawling beds & 1.5 baths on the main. The lower level features a full bath & over 1500 sqft with Electrical, framing & drywall, ready to welcome your finishing touches. 7 years old, extra insulation in attic, brushed nickel fixtures, 6-panel doors, main floor laundry! MUST SEE!
Location
State MO
County Jefferson
Area 395 - Festus
Rooms
Basement 9 ft + Pour, Bathroom, Egress Window, Full, Daylight, Daylight/Lookout, Partially Finished, Storage Space
Main Level Bedrooms 4
Interior
Interior Features Breakfast Bar, Pantry, Walk-In Pantry, High Speed Internet, Dining/Living Room Combo, Kitchen/Dining Room Combo, Double Vanity, Tub, Whirlpool, Separate Shower, Entrance Foyer, Open Floorplan, Vaulted Ceiling(s), Walk-In Closet(s)
Heating Forced Air, Natural Gas
Cooling Central Air, Electric
Flooring Carpet, Hardwood
Fireplaces Type Recreation Room
Fireplace Y
Appliance Dishwasher, Disposal, Ice Maker, Microwave, Gas Range, Gas Oven, Refrigerator, Stainless Steel Appliance(s), Gas Water Heater
Laundry Main Level
Exterior
Parking Features true
Garage Spaces 3.0
View Y/N No
Building
Lot Description Corner Lot, Level
Story 1
Builder Name Tinnin Homes
Sewer Public Sewer
Water Public
Level or Stories One
Structure Type Stone Veneer,Brick Veneer,Vinyl Siding
Schools
Elementary Schools Festus Elem.
Middle Schools Festus Middle
High Schools Festus Sr. High
School District Festus R-Vi
Others
Ownership Private
Acceptable Financing Cash, Conventional, FHA, VA Loan
Listing Terms Cash, Conventional, FHA, VA Loan
Special Listing Condition Standard
Read Less
Want to know what your home might be worth? Contact us for a FREE valuation!

Our team is ready to help you sell your home for the highest possible price ASAP
Bought with AllieKister






